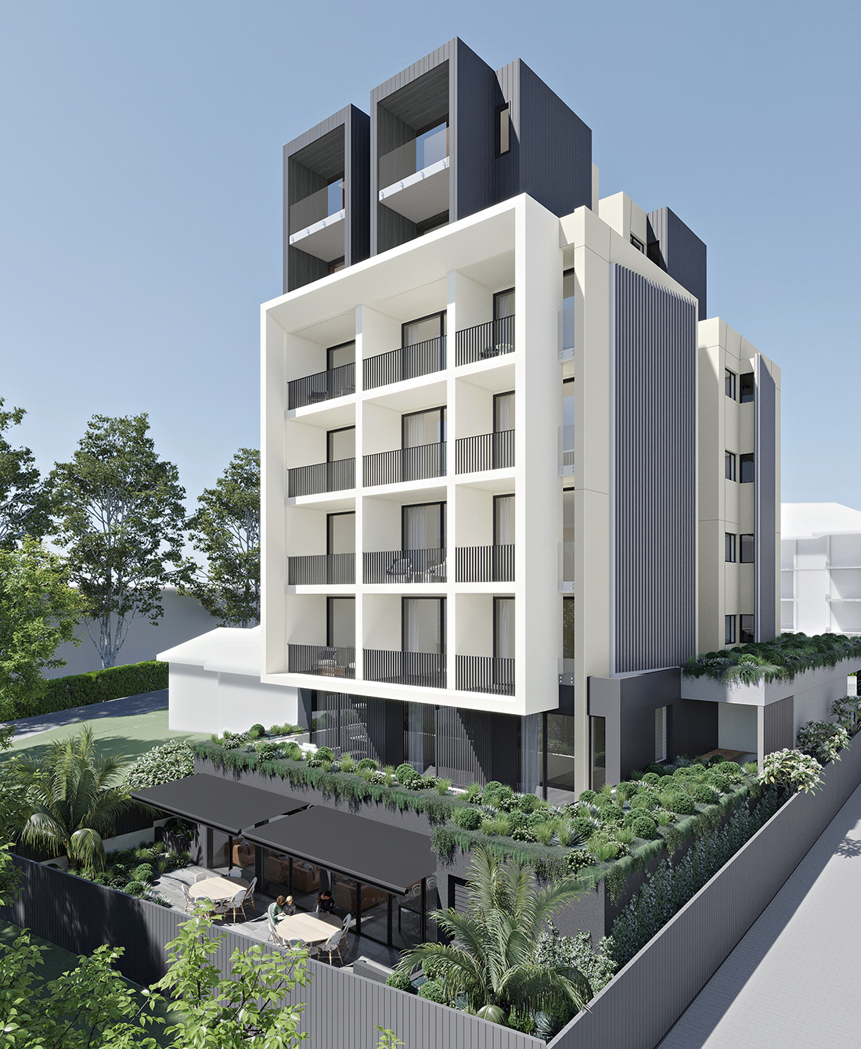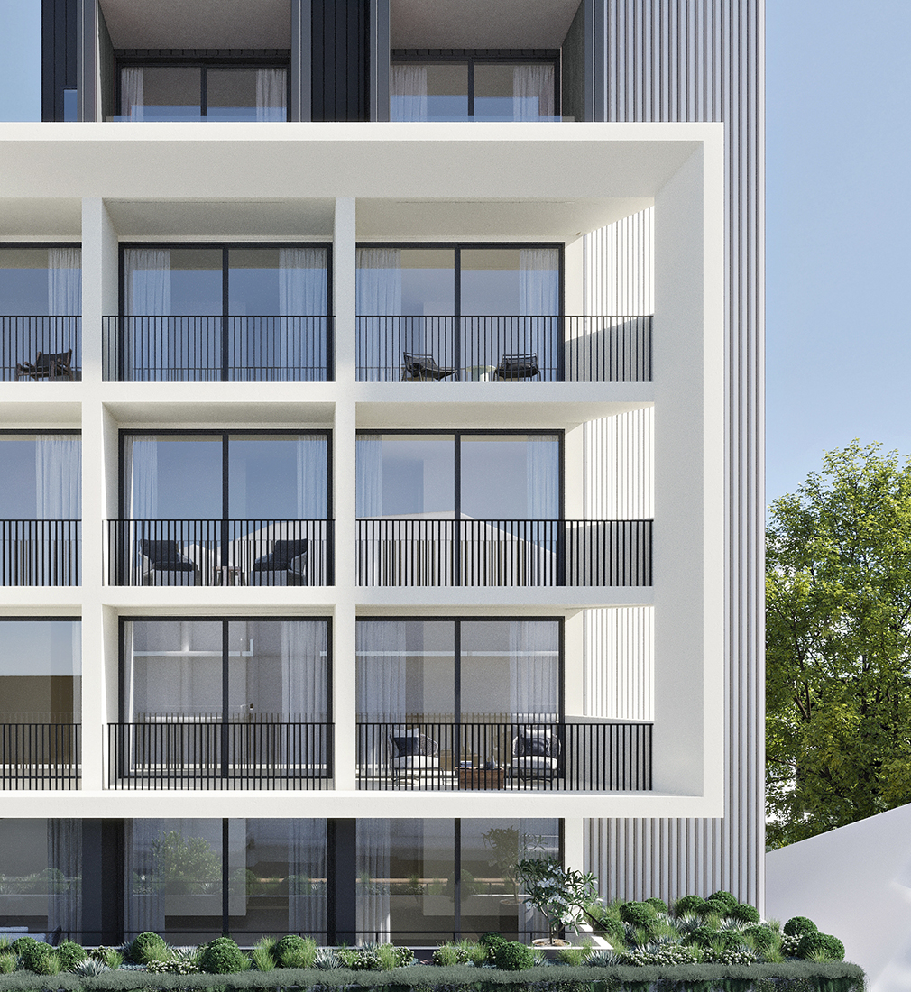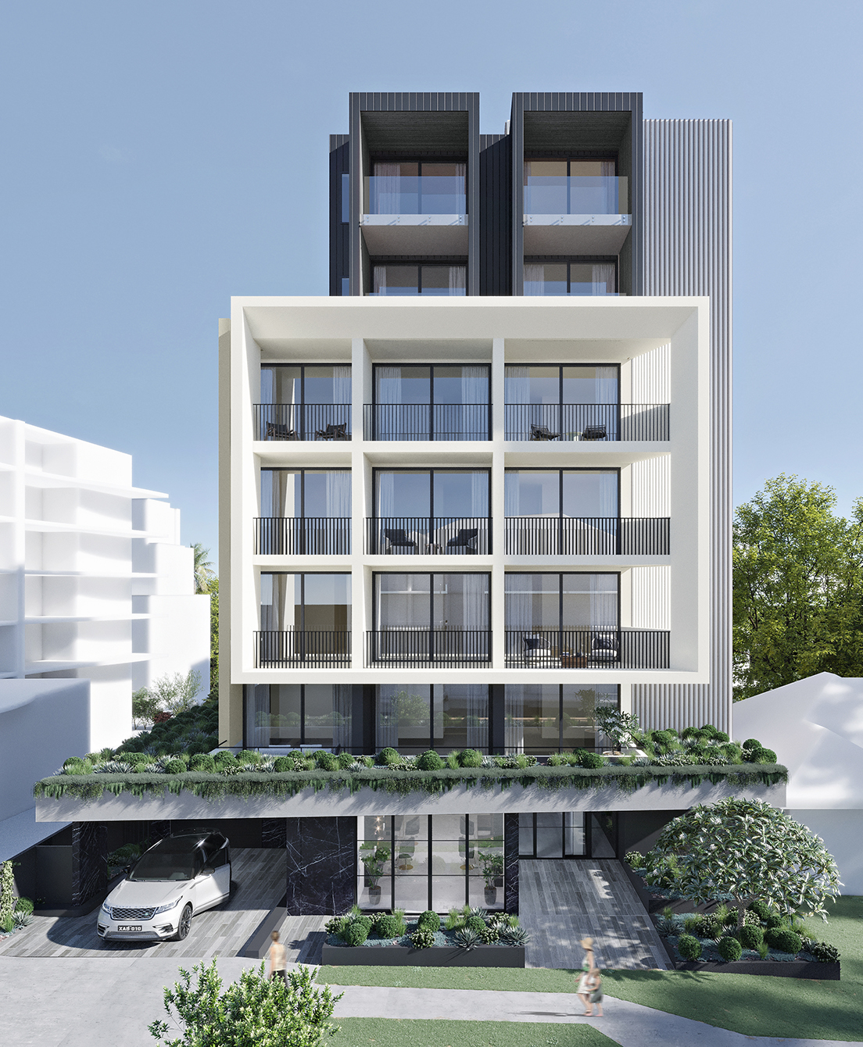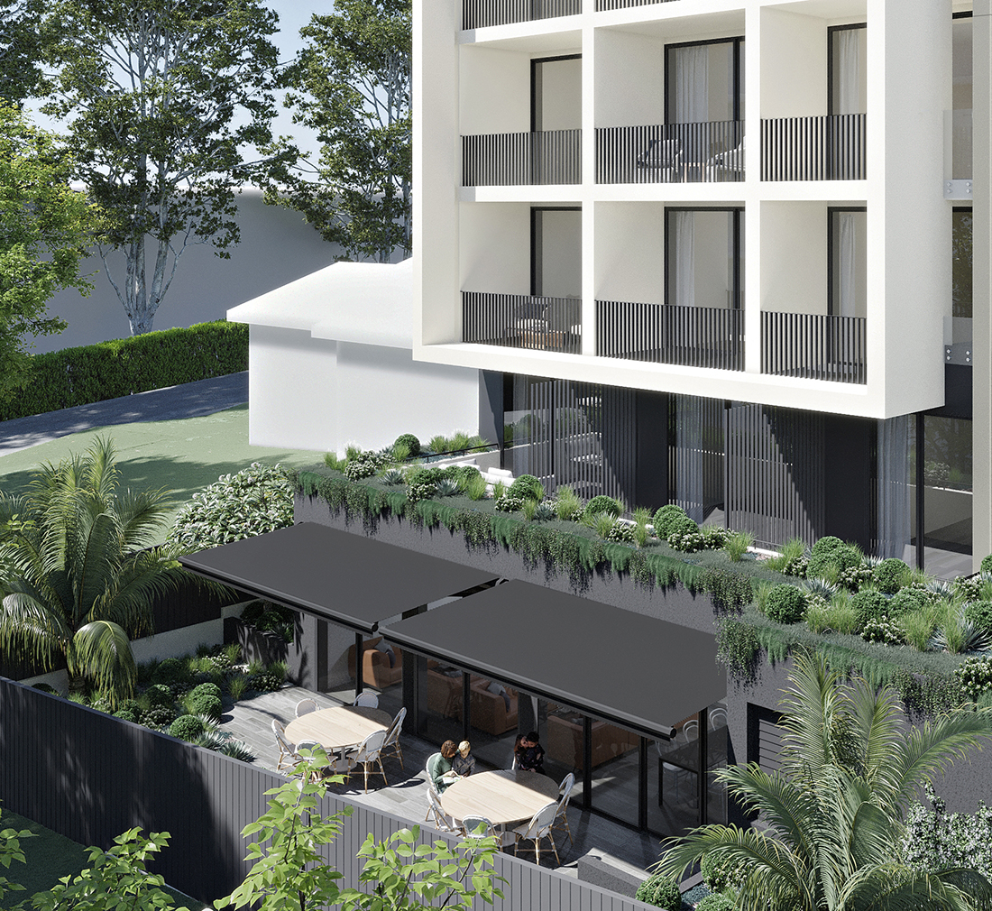VERTICAL BOARDING HOUSE
boutique styling
PROJECT:
BOARDING HOUSE/MIXED USE
SETTING:
MIRANDA, SYDNEY
TEAM:
ARCHITECTURE: VIC LAKE, NICOLAS PAPAS
PROJECT MANAGER: JEFF DOOLEY
The built to rent accommodation, our first vertical “boarding house” project was approved through a Land & Environment Court S34 conference.
The intention of the boarding house development is to provide affordable medium-term rental housing. Cost of construction, ongoing maintenance and running costs are integral to the viability of this housing mode and are therefore these were the drivers in the simple repeatable room and floor plate, and structural designs and service alignments.
The building is located at the perimeter of the Miranda B3 Commercial Core and is surrounded by a mixture of old and new residential apartments buildings of varying scales.
The 7-storey building sits atop three levels of basement serviced by a vehicle lift. The basement contains car and motorbike parking, ample bicycle parking, services and some common facilities.
The residential and commercial component of the building comprises of a 5-storey form with a narrower 2-storey form above. Both forms progressively stepped back from the neighbouring apartment building to the West and are anchored by the lift and fire stair core on the Eastern boundary. To better address the street a three storey white gridded frame sits in front of the 7-storey building form, effectively reducing the overall visual scale of the facade and better harmonising with the existing surrounding apartment buildings.


All accommodation is provided lift access and naturally lit and ventilated corridors, with district views afforded to the lift lobbies at the upper floors.
All rooms are fully furnished, air conditioned and self contained similar to a boutique hotel. Within approximately 25sqm space, the residents are provided with bathroom, living, dining and sleeping facilities and a full wall of custom joinery. The joinery contains wardrobe and storage, a kitchenette (including a small induction cooktop, microwave oven, under-counter refrigeration plus a sink and mixer) and integrated banquette seating. The boutique hotel feel is enhanced through the styling and clever use of durable finishes and provision of adequate storage and overall comfort.
The common room and laundry facilities are provided on the lower ground with a large north facing garden terrace nestled amongst lush landscaping.
The building services are generally located on the rooftop with central hot water, fan core units and mechanical plant all neatly enclosed within a batten screen.
CONSTRUCTION TO COMMENCE IN LATE 2020


Images by Gian Luca Canzini
