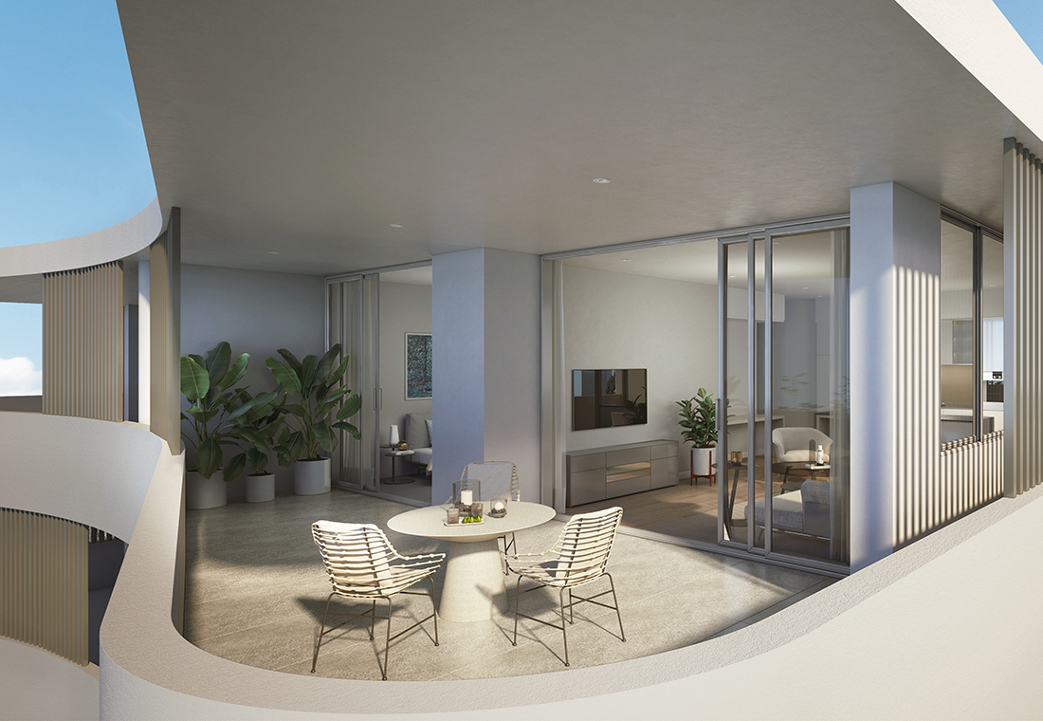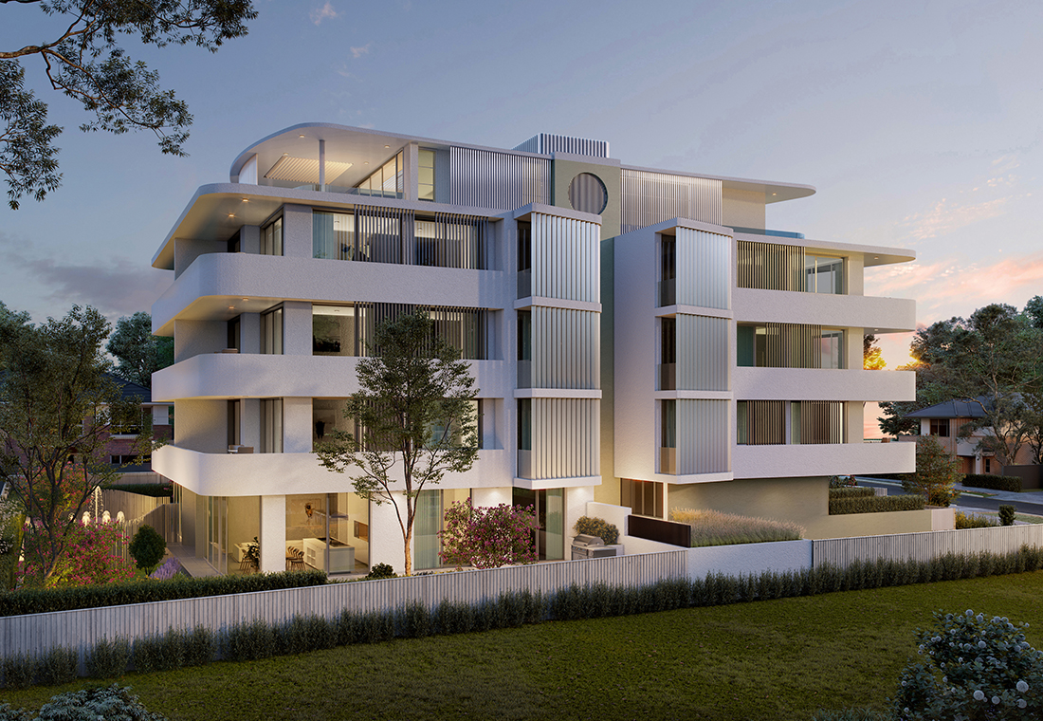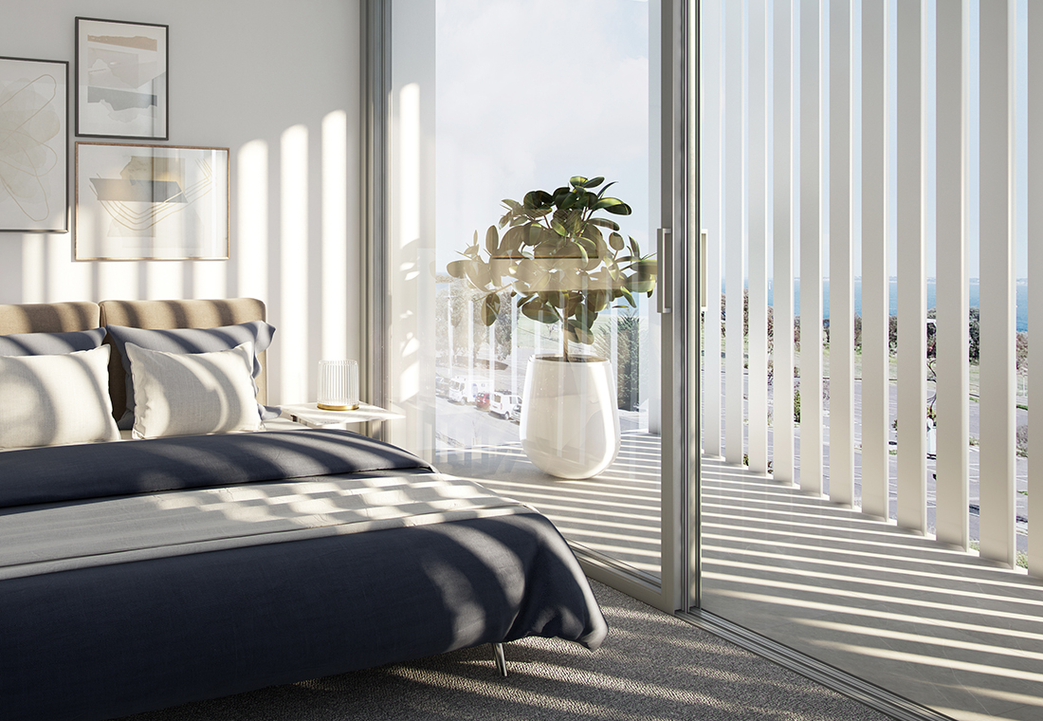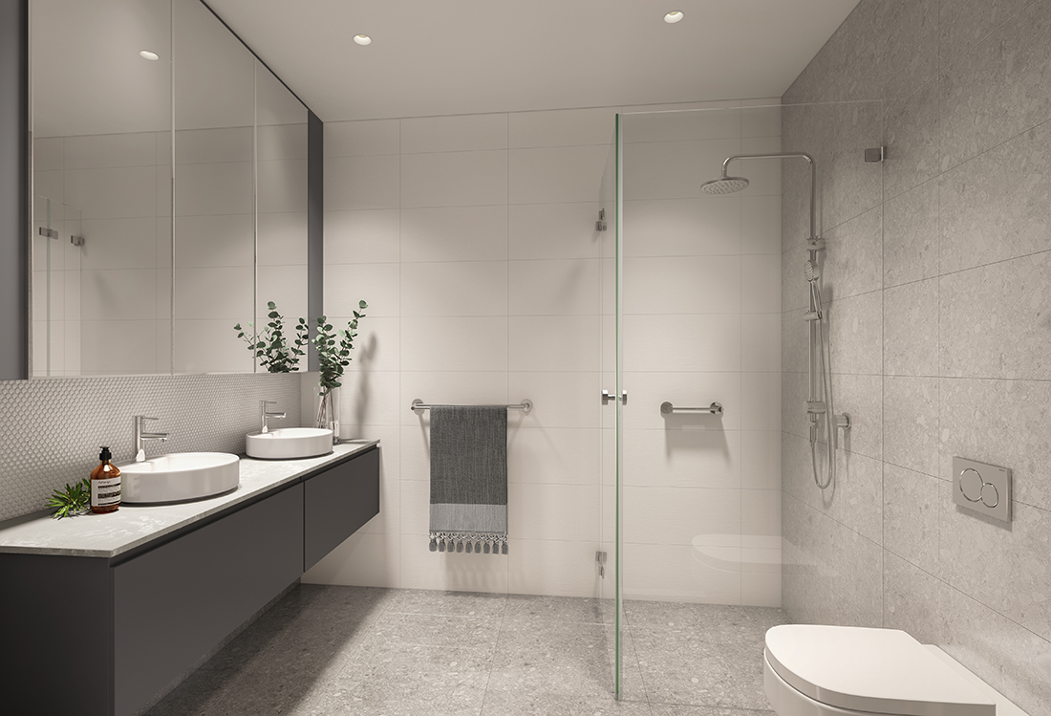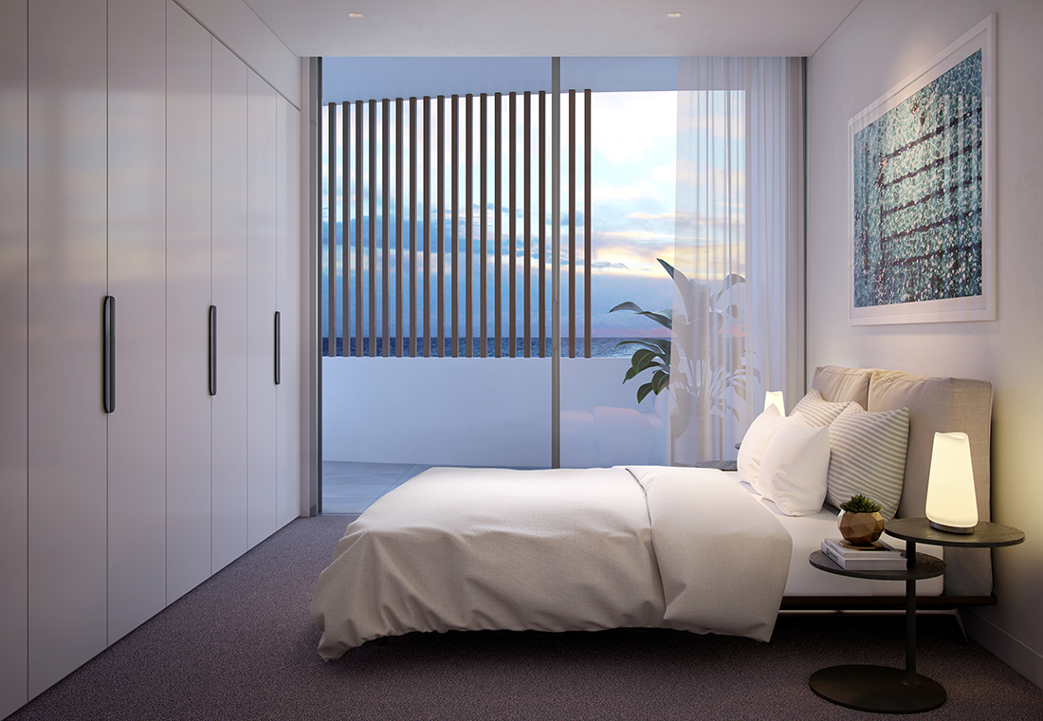ACQUA
apartments
PROJECT:
MULT-RESIDENTIAL
SETTING:
CRONULLA, SYDNEY
TEAM:
ARCHITECTURE: VIC LAKE, FABRIZIO CERUTI, GIULIANO SOTO
PROJECT MANAGER: JEFF DOOLEY
Acqua Apartmernts are situated within a minutes walk of beautiful beaches and the iconic coastal walkway around Bate Bay.
The development has a total of seventeen apartments with a blend of one and two bedrooms apartments with a three-bedroom penthouse. The five-storey building sits above two levels of basement garaging.
A wide entrance forecourt flanked with curved green-walls on either side of the entrance provides a pleasant welcoming. Beyond the entry door is a spacious corridor leading to the central lift lobby and beyond to a sunny communal garden retreat.
The communal open areas are carefully designed with informal seating and complemented with coastal landscaping providing endless opportunities for gatherings and relaxation.
The building’s four corners have curved balconies softening the building form and focusing the building mass towards the centre of the site reducing its visual streetscape presents.
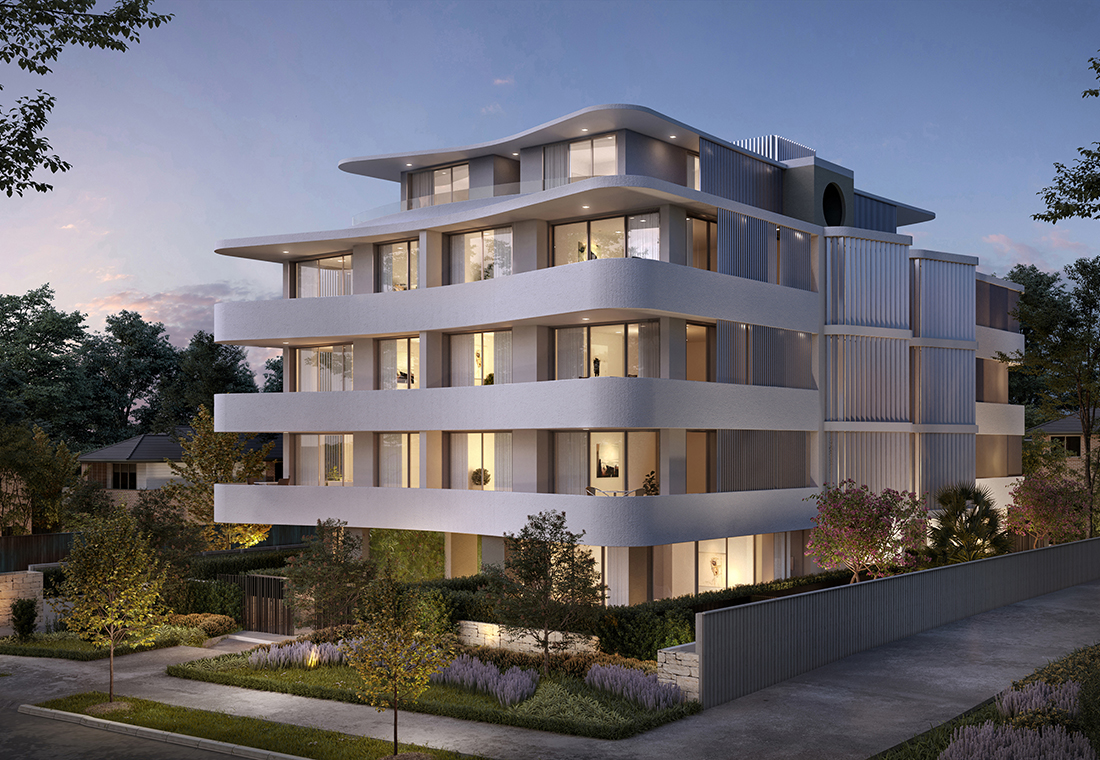
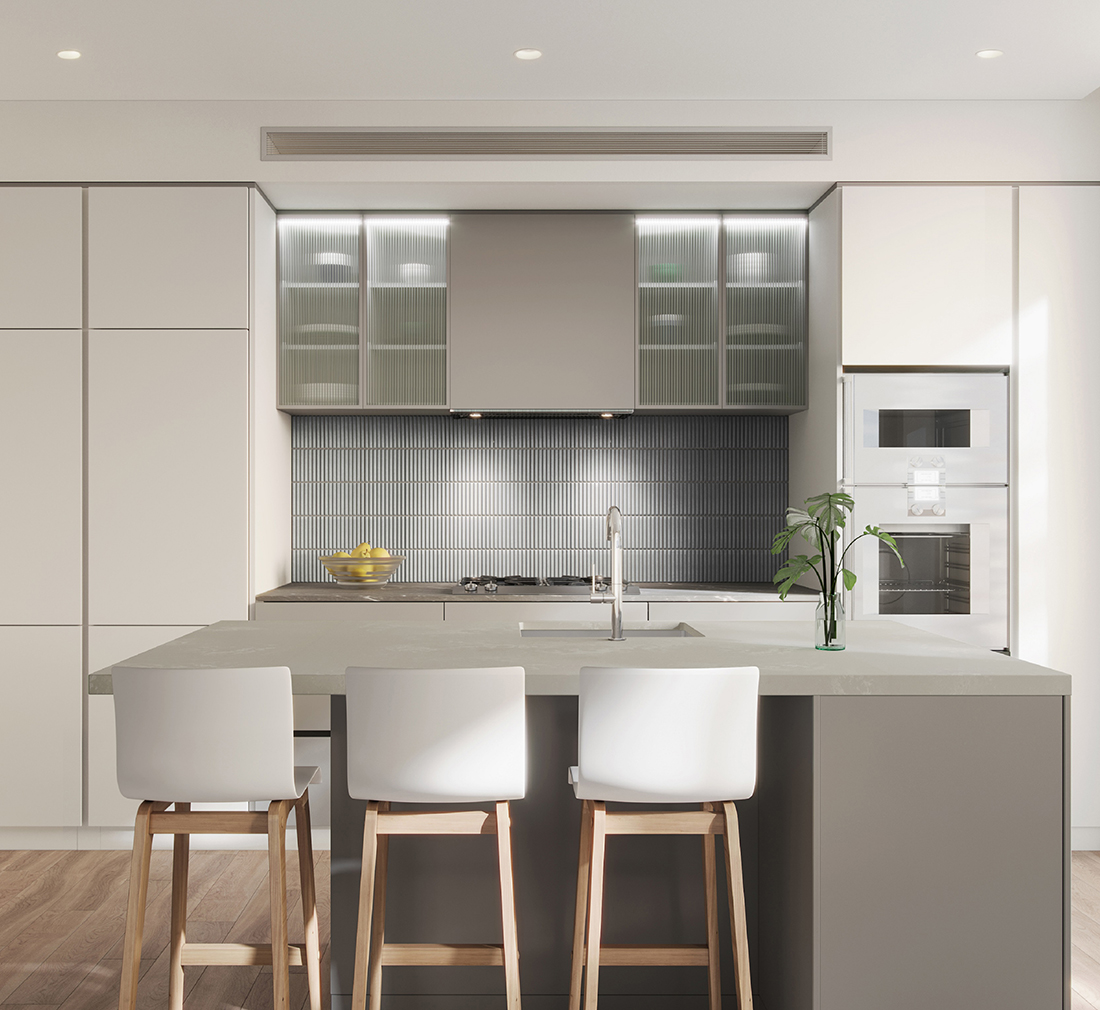
The façade is articulated with simple privacy screening incorporated along the front, side and rear elevations to ensure adequate privacy.
The building volume is divided into two components with the fire stairs on one side and lift on the opposite side. The two volumes culminate to the top with a distinctive circular opening.
Internally, the design focuses on the apartment living zone of each apartment situated at the four corner of each floor plate with dual aspect enabling good solar access and cross ventilation. Each dwelling has an additional balcony off the second bedroom to enhance the connection with the outdoor through full height windows.
Externally, the juxtaposition of natural sandstone combined with the elements of the natural landscape and the green walls, provide a strong visual base to contrast with the minimal white rendered concrete walls and balustrades above on the upper levels.
A continuous vertical metallic blades dynamically articulate both side elevations with varying degrees of light and shade in response to the sun’s position during the day. The external materials and colours proposed elevate the simple building language with a fresh comfortably modern aesthetic.
