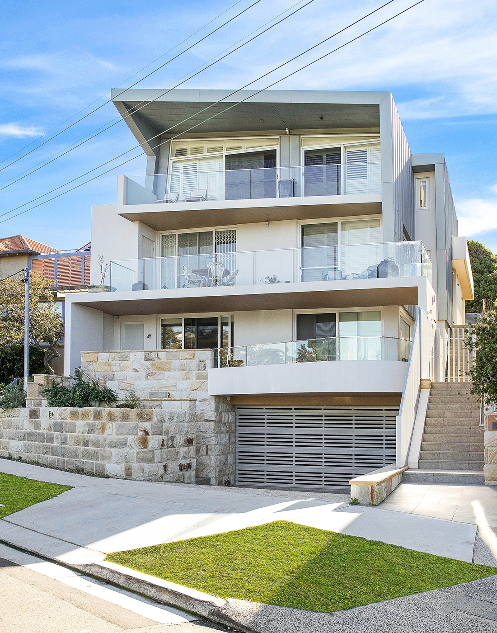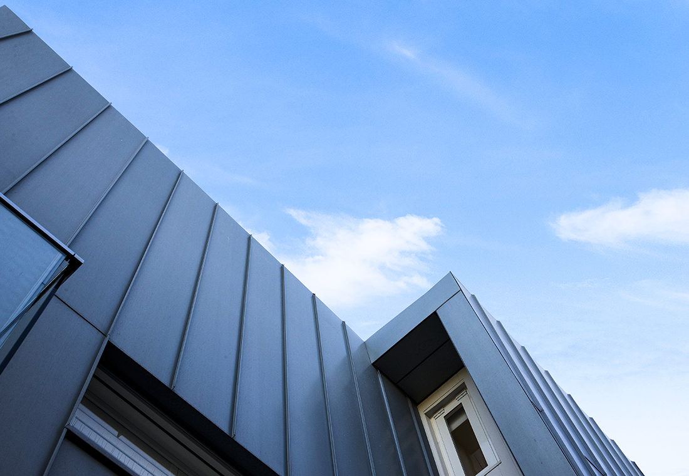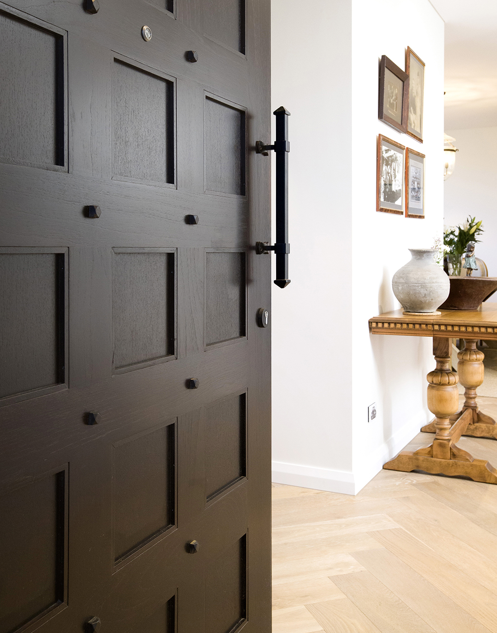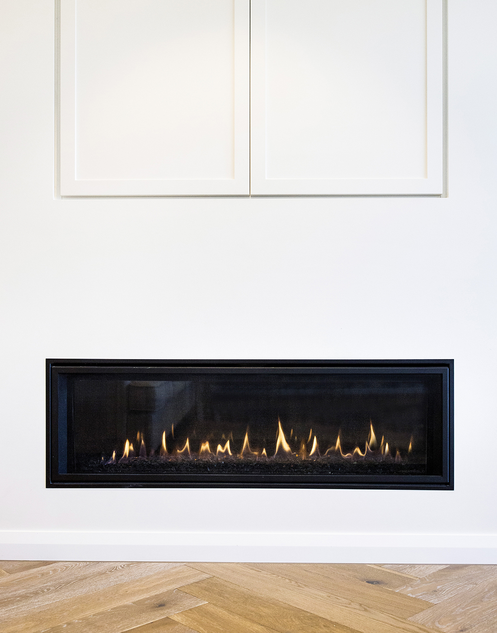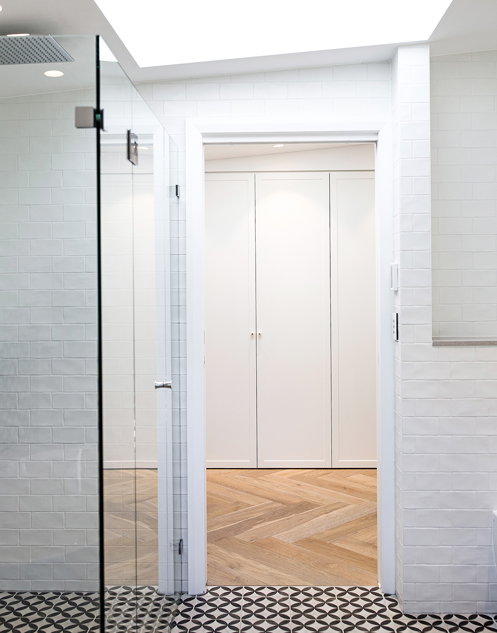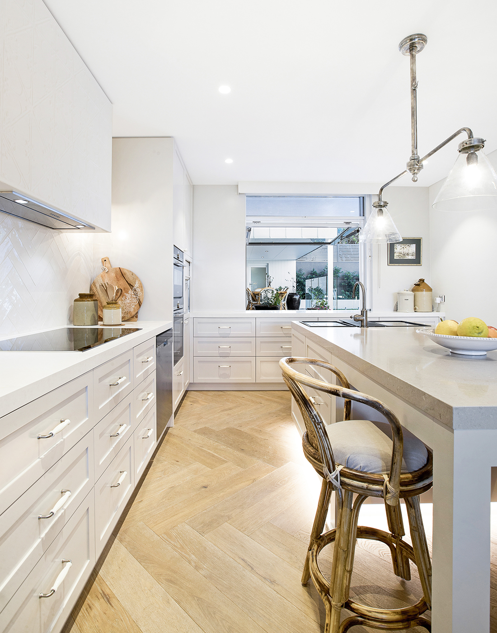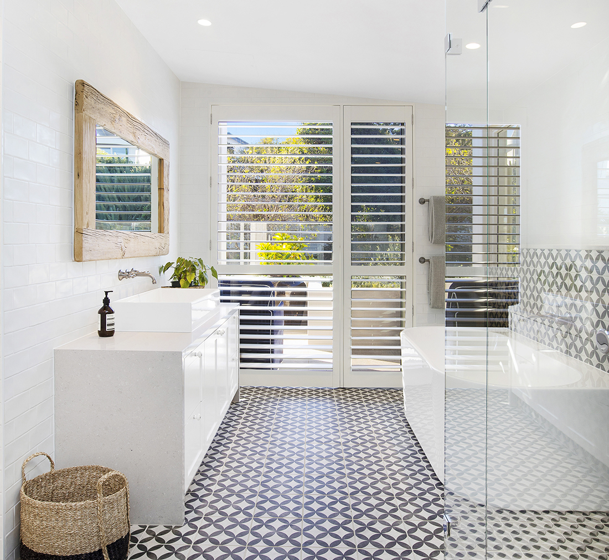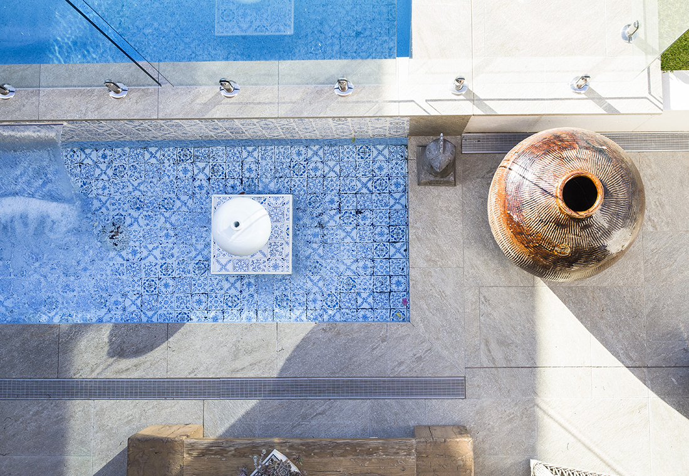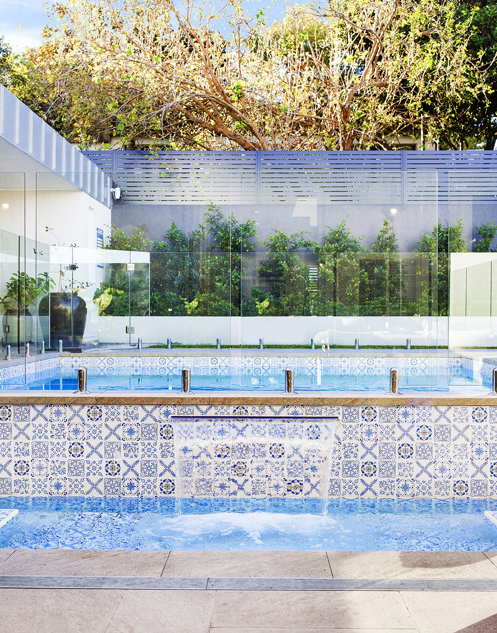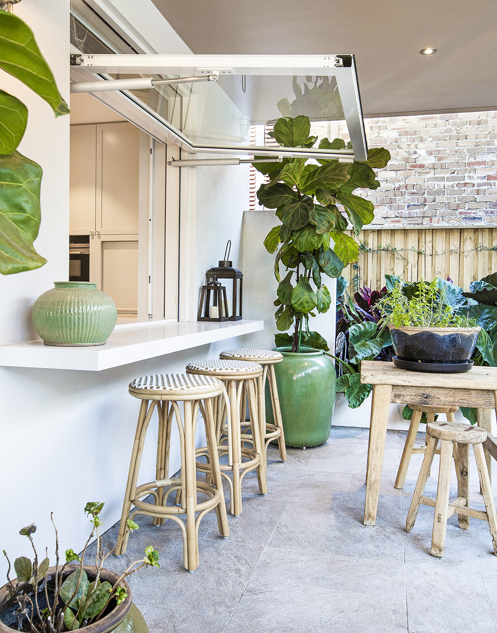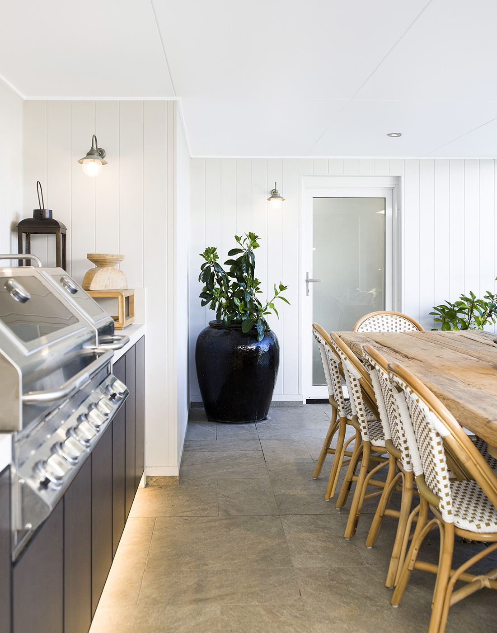BRONTE HILLSIDE
vertical dual occupancy
PROJECT:
MULT-RESIDENTIAL
LUXURY RESIDENTIAL
SETTING:
BRONTE, SYDNEY
TEAM:
ARCHITECTURE: VIC LAKE, PEET MEYER, JESSICA PALMANO (NEE RISTUCCIA)
PROJECT MANAGER: JEFF DOOLEY
CONTRACT SUPERINTENDENT: JEFF DOOLEY
The hillside stacked dual occupancy overlooks Bronte Park and Bronte Beach.
The four-level building was skillfully pieced together utilising the existing envelope of an old home to utilise the existing setbacks and building height, satisfying Council regulations. The existing house was later demolished to make way for a new multi-level dual occupancy.
The building comprised of 1 single level dwelling with a 2-level dwelling above. An at grade basement accommodates 5 secure parking spaces, a cellar, supplementary storage space and service rooms. A motorized turntable enables drive in drive out convenience. Two private passenger lifts provide vertical access to each dwelling ensuring maximum security and privacy.
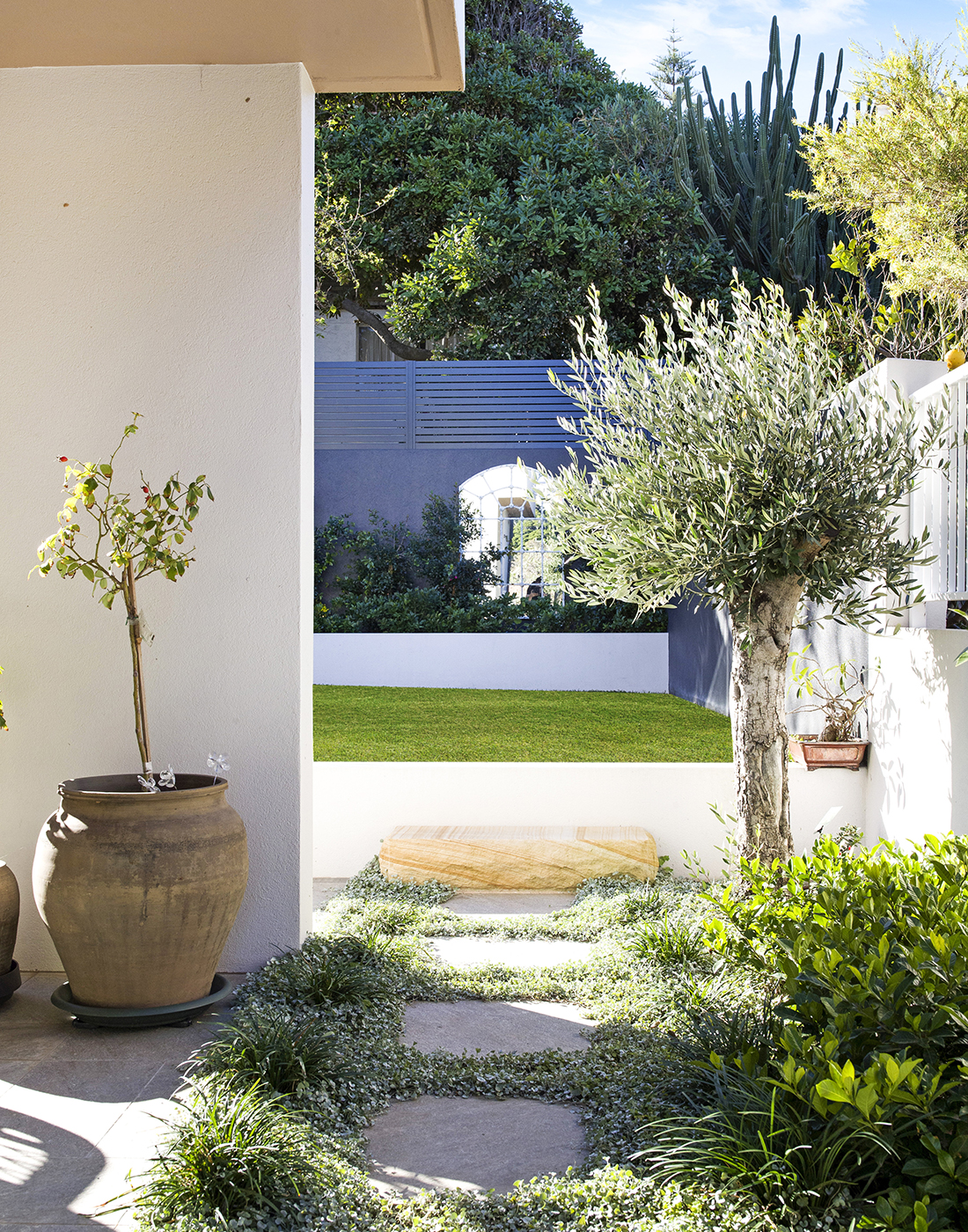
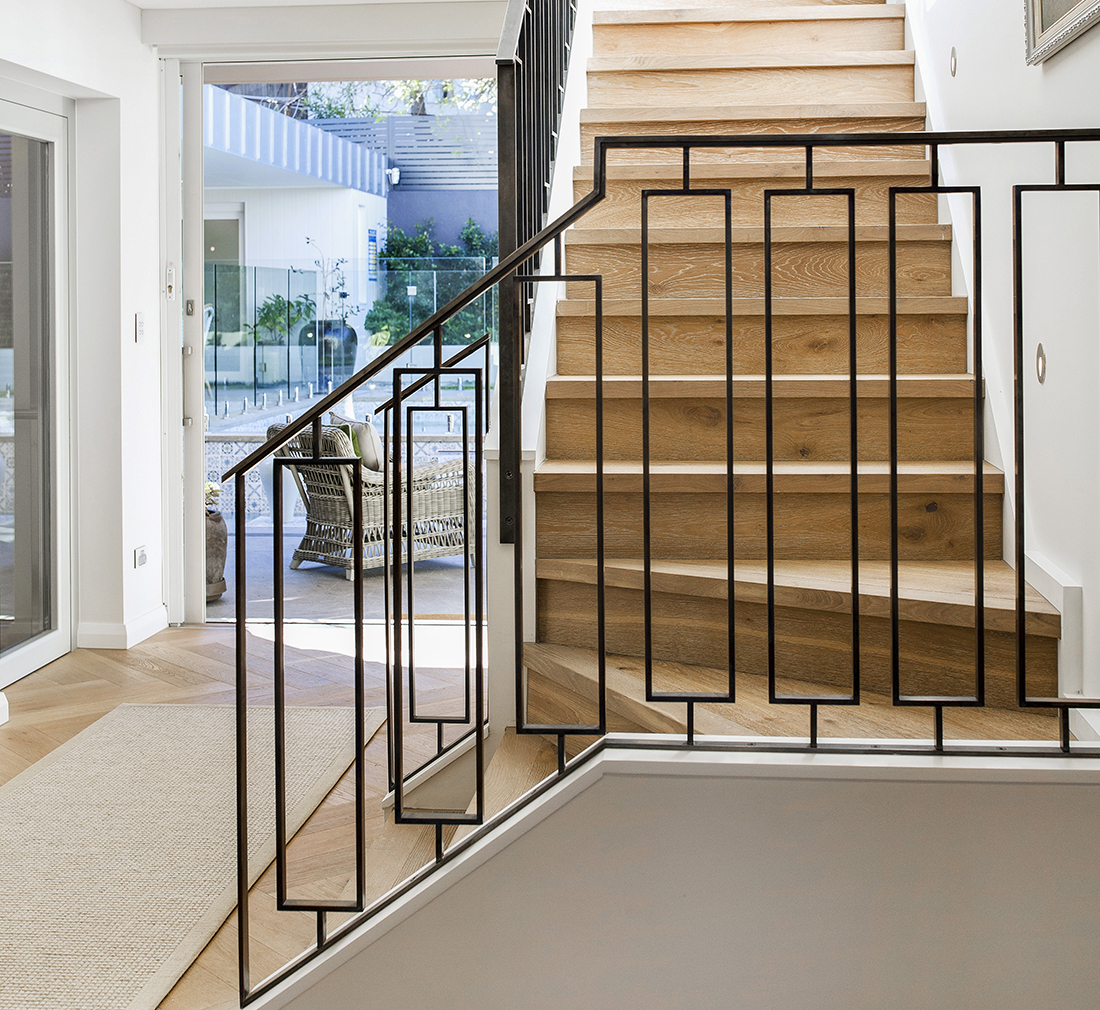
The challenge with south facing views and a steep south-facing site was providing adequate solar access. This was achieved using skylights, light wells and voids in tandem with reducing the width of the building footprint as the building stepped up the embankment. Open planning and careful material selection such as plaster stucco aided in the recycling of borrowed and reflected sunlight.
The completed four storey, two dwelling structure is remarkable providing the owner with a beautiful new home, pool and cabana whilst providing a low maintenance, serene landscaped setting, with most spaces throughout the dwelling enjoying exceptional distant and ocean views.
Bronxx Constructions completed the project over an 18-month period using a cost plus contract managed by Vic Lake Architects.
COMPLETED 2018
