TWIN CHAPEL & CONDOLENCE CENTRE
woronora memorial park
PROJECT:
COMMUNITY
SETTING:
WORONORA, SYDNEY
TEAM:
ARCHITECTURE: VIC LAKE, FABRIZIO CERUTI, NICOLAS PAPAS, LUCILE KELLER, LISA LOI, KEVIN HENG, GIULIANO SOTO, JESSICA PALMANO (NEE RISTUCCIA) PEET MEYER
PROJECT MANAGER: JEFF DOOLEY
In May 2015, the Southern Metropolitan Cemetery Trust invited VLA to participate in an expression of interest for a new chapel and condolence centre at Woronora Memorial Park. Through the process of extensive community consultation VLA was selected to participate in a limited completion with two other architectural firms. In December 2016 VLA were announced the winner and then appointed as the architects for the project.
Traditionally religious building design focused on enclosed vertical spaces as an attempt to gather, control and build towards the heavens.
The proposed architectural solution emanated from life itself. For Vic Lake, it felt as though his whole life’s experience in architecture had prepared him for this monumental opportunity. Vic’s passion for this project flowed through to the rest of his team who were able to combine their vast experience and extensive knowledge in architecture to elevate the project to the status it deserved.
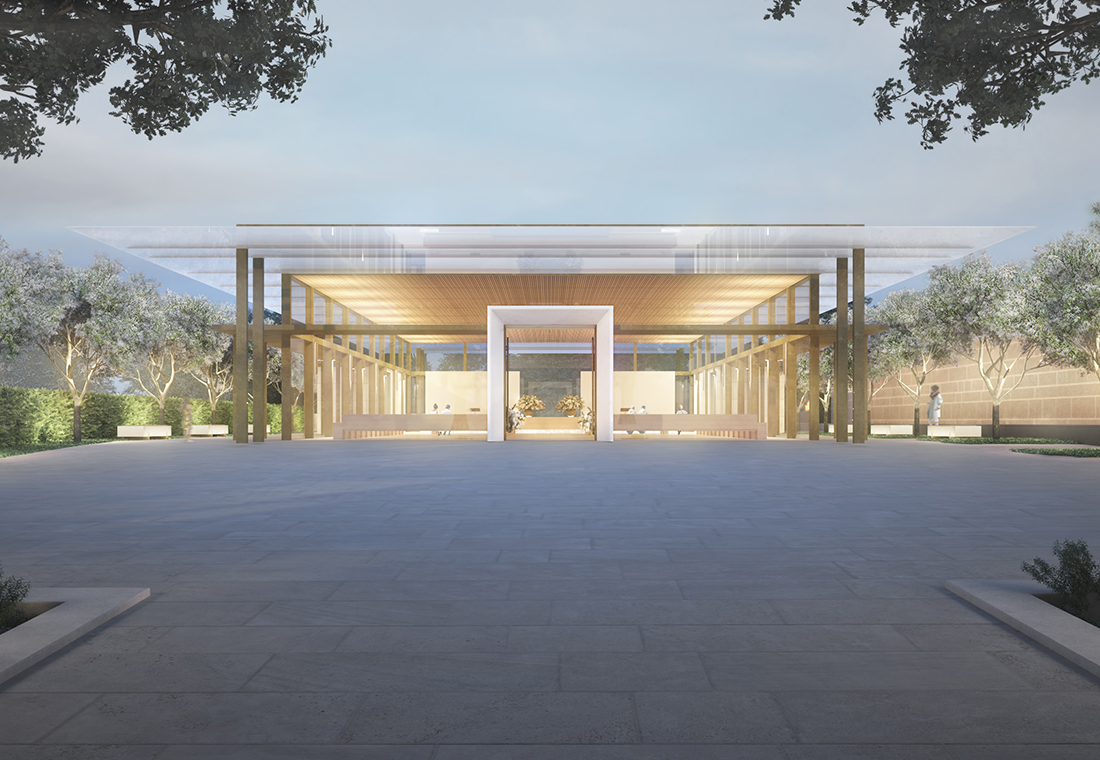
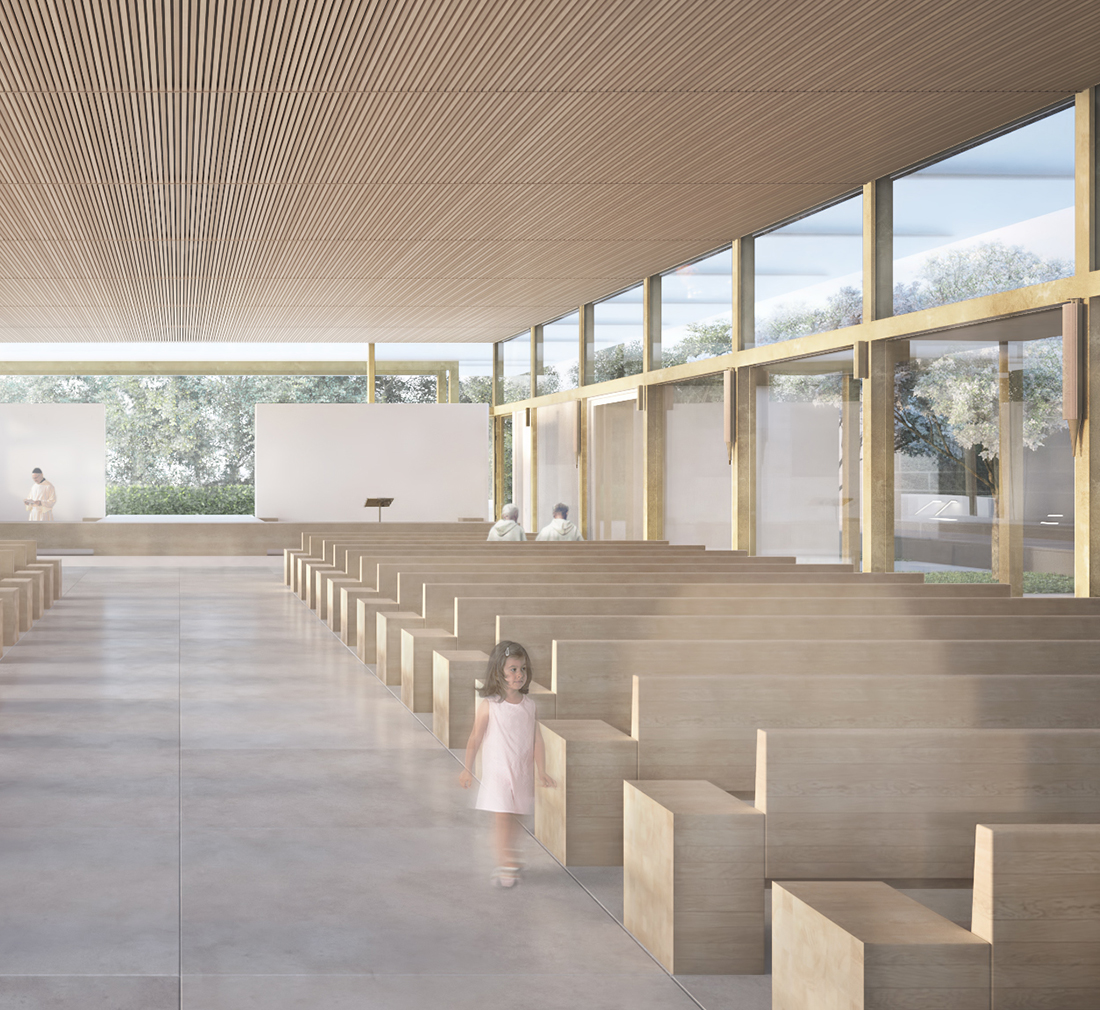
The Chapel will provide support through a strong sense of space light and sanctity to become a vital source of comfort for all visitors.
The new Chapel was designed as a place of fellowship to celebrate, respect, sanctify and remember the life of a person that has passed.
Both Chapels have a seating capacity for 250 people with sufficient covered overflow space for an additional 100 persons.
The Chapel’s universal design language caters to a broad range of social celebrations from weddings, christenings, baptisms as well as other spiritual ceremonies.
The Condolence Centre was primarily designed as a multi-functional space for post funeral ceremonies but beyond this, it caters for range of functions to suit the broader community needs including seminars, conferences, workshops, product launches, anniversaries, birthdays, end of years school functions. The Condolence Centre can readily be divided into two separate spaces, with the condolence Centre able to accommodate and cater for 500 persons.
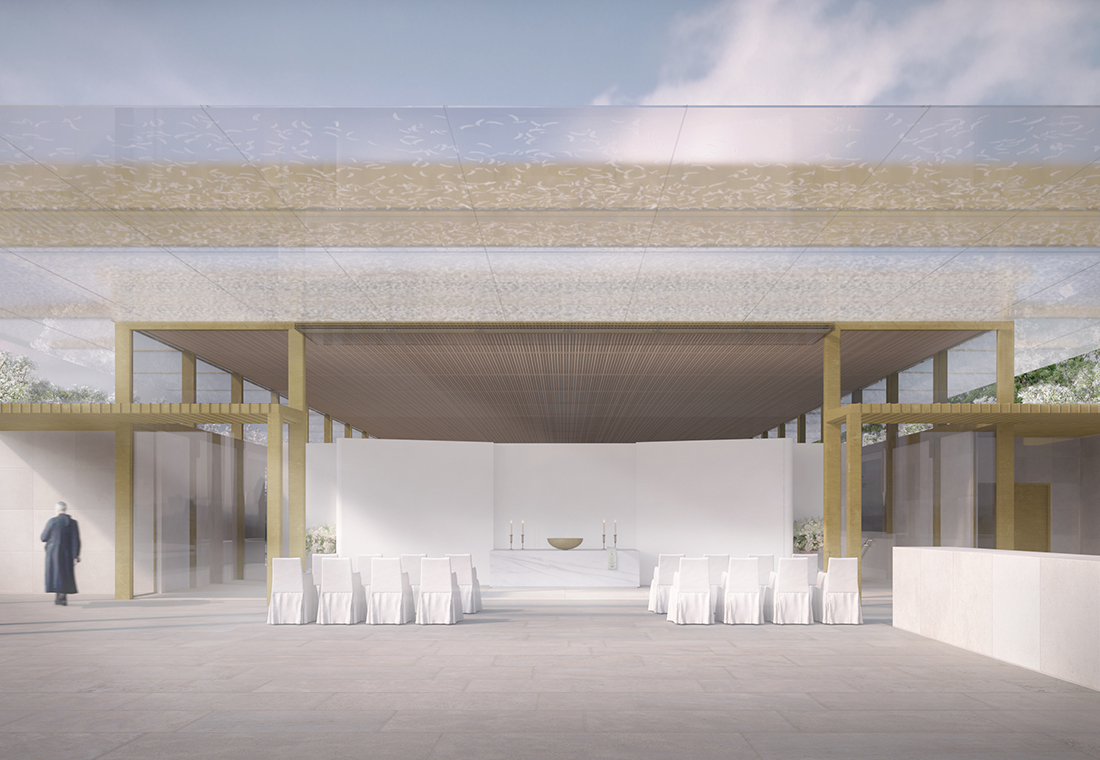
This project was an enormous responsibility that the entire Vic Lake team will forever feel honoured to have been a part of.
Whilst winning the design competition had its challenges, we now face a bigger feat in pursuing local stakeholders to commit to constructing the award winning design that is sure to provide immediate benefits to the Shire’s community into the far reaching future.
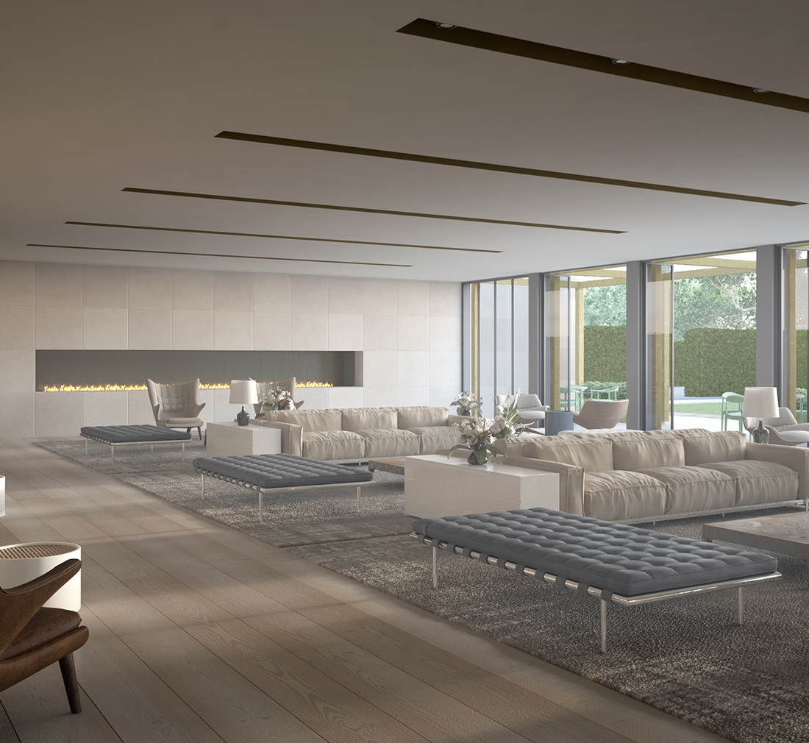
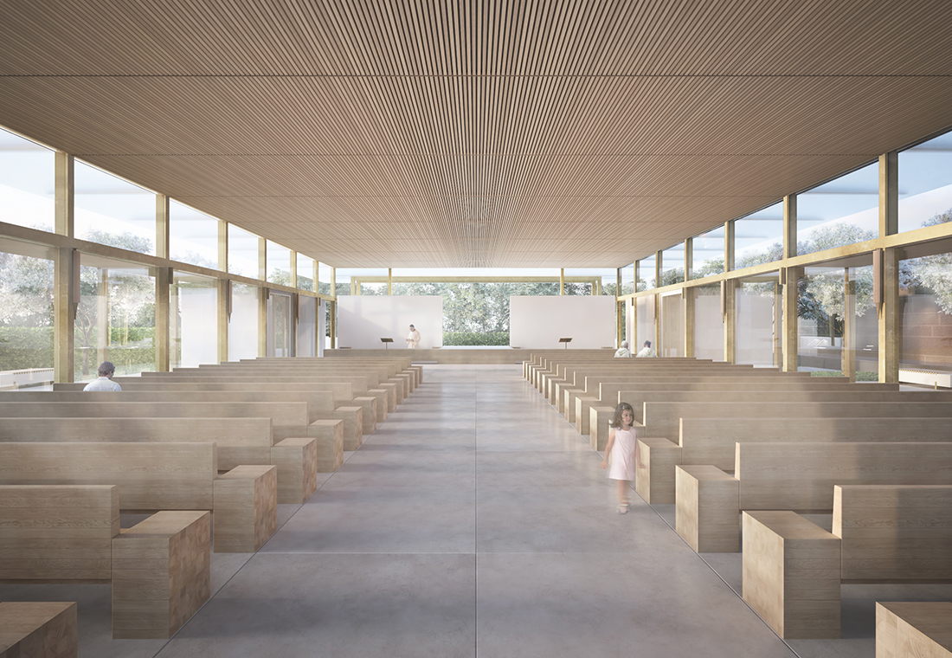
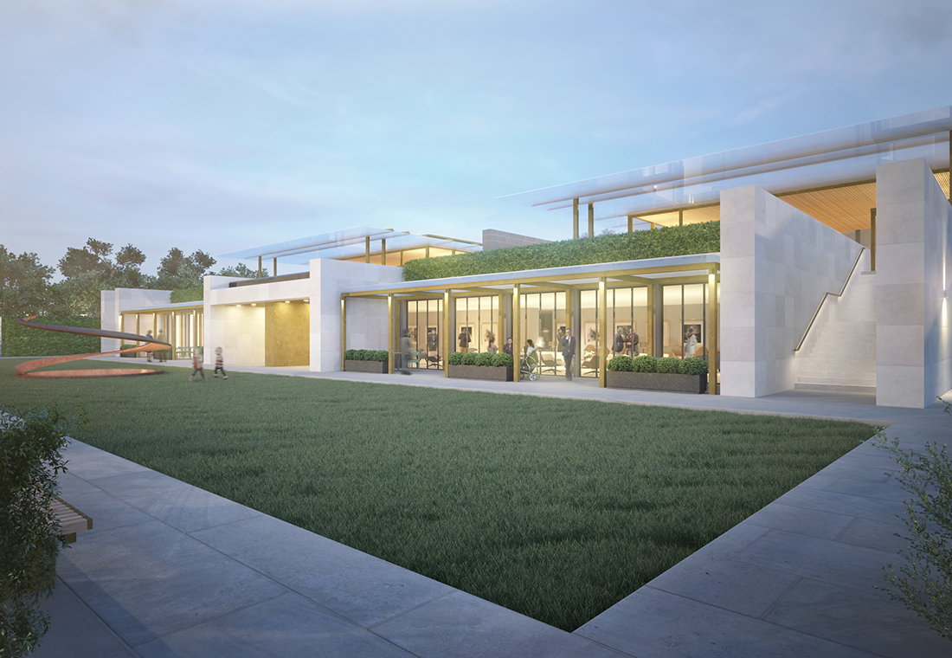
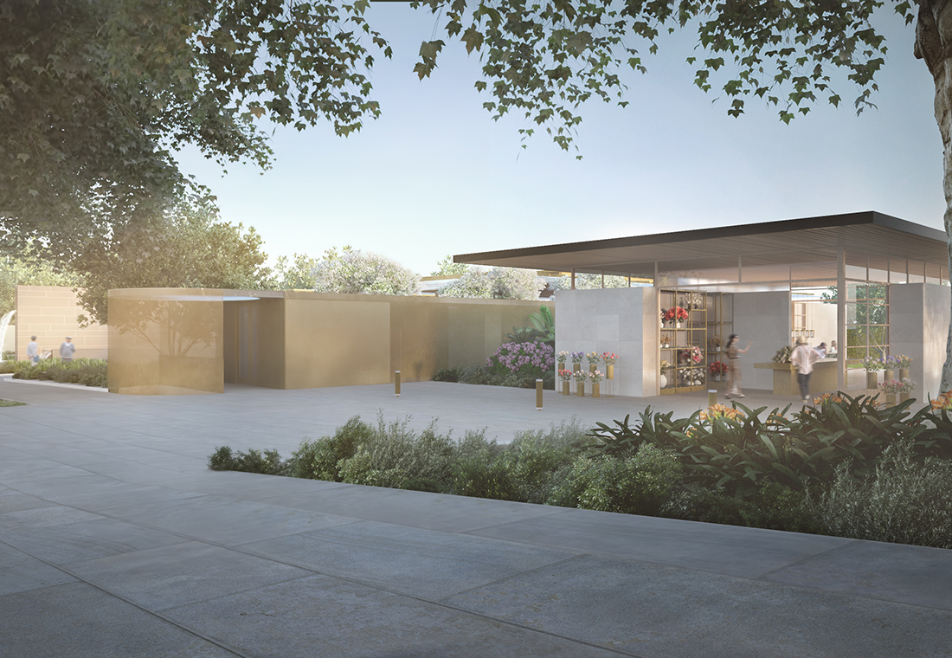
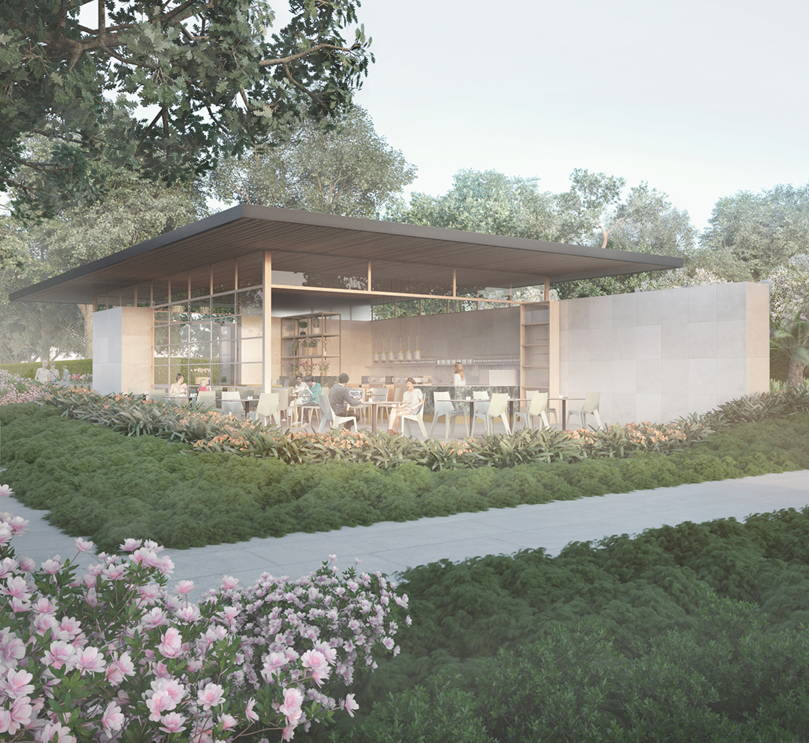
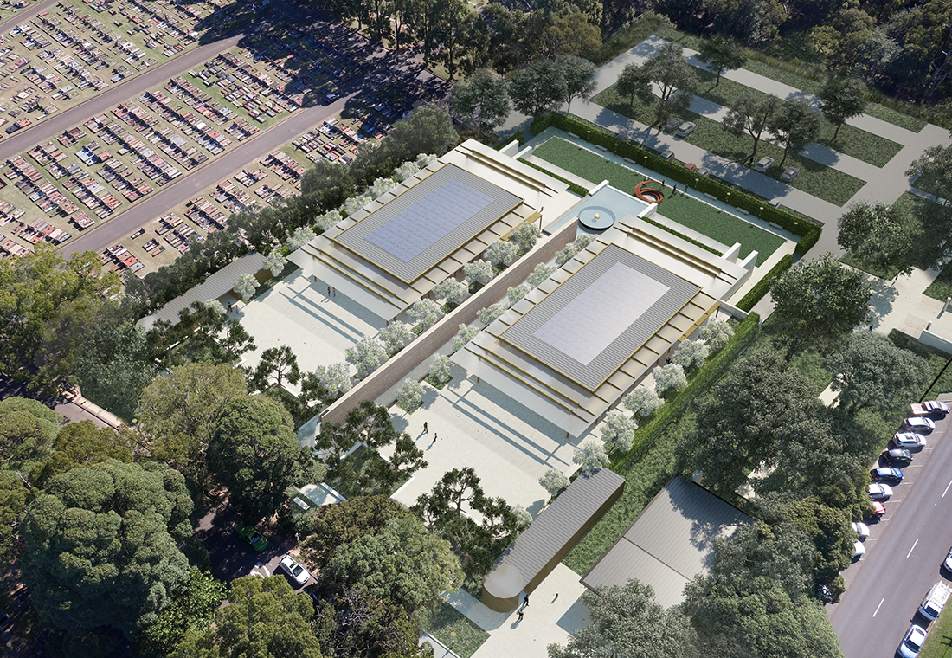
Images by Gian Luca Canzini
