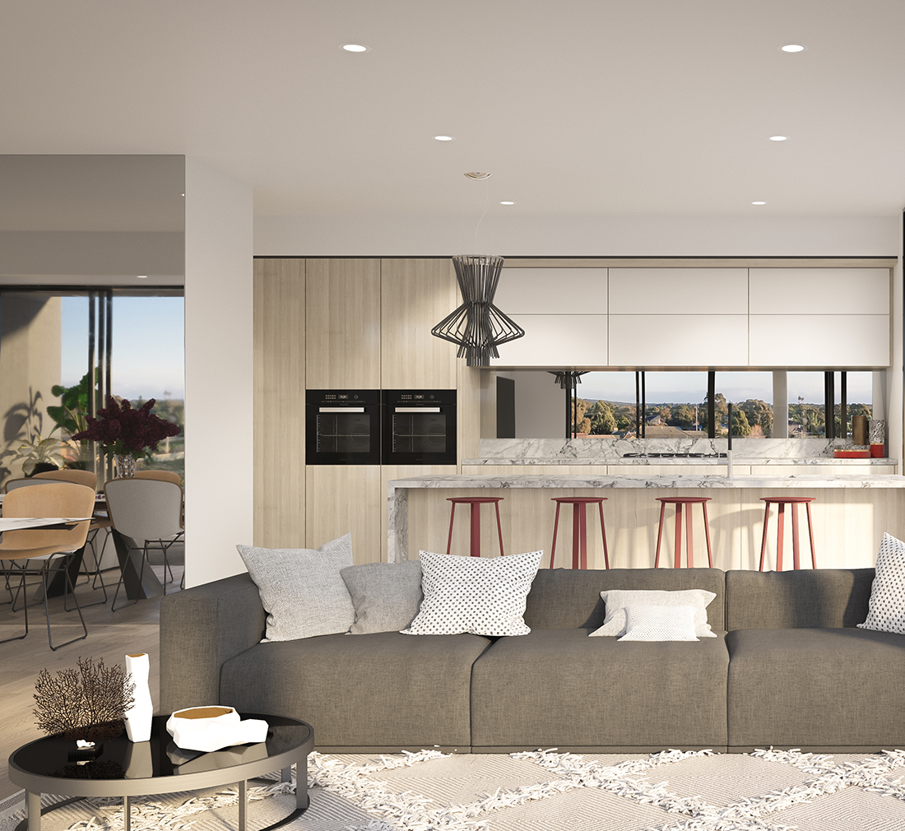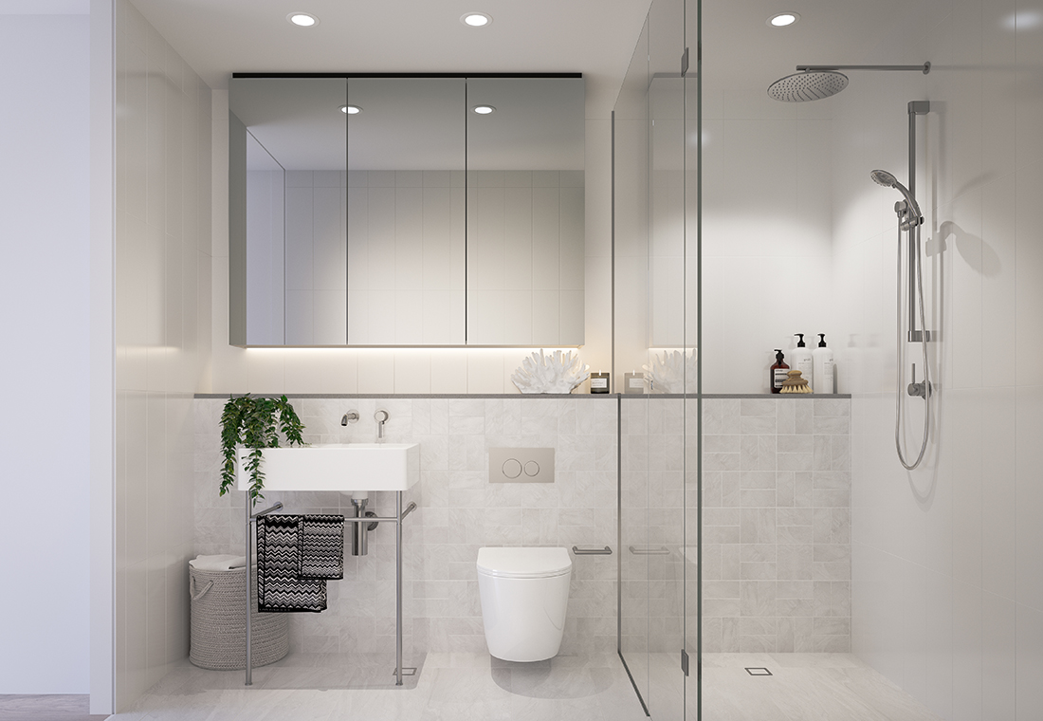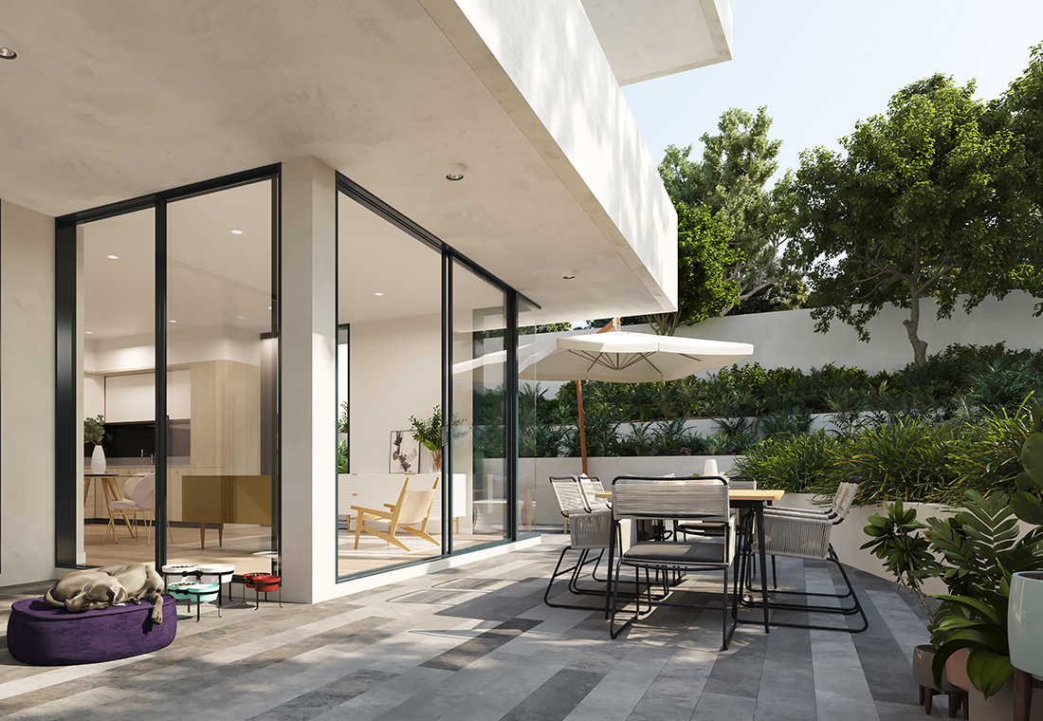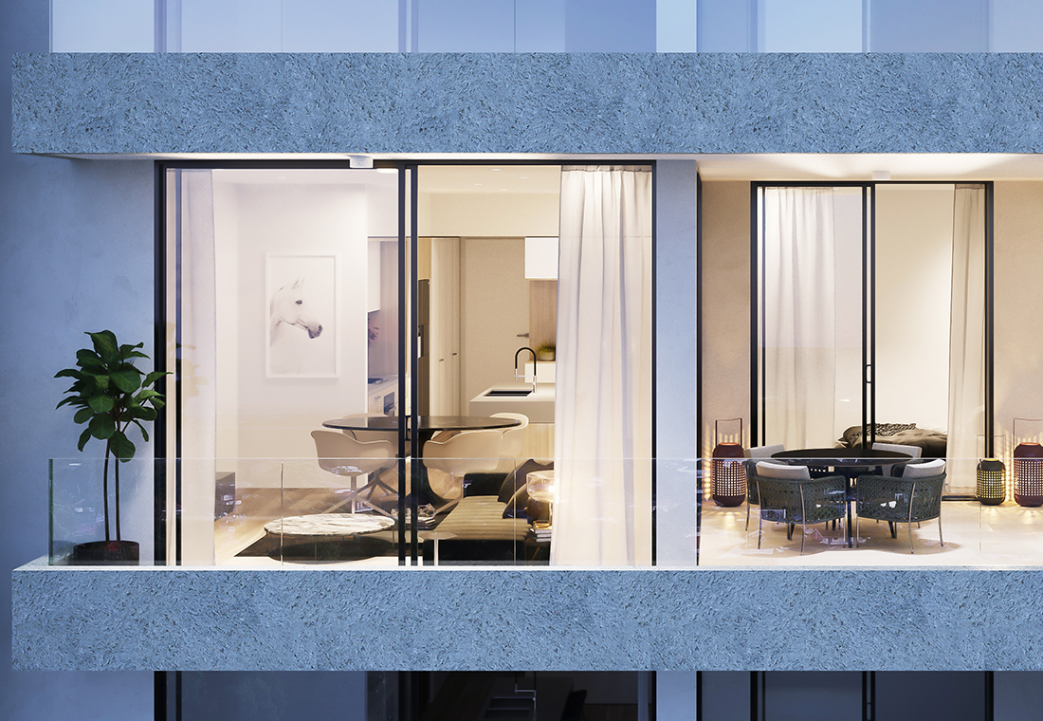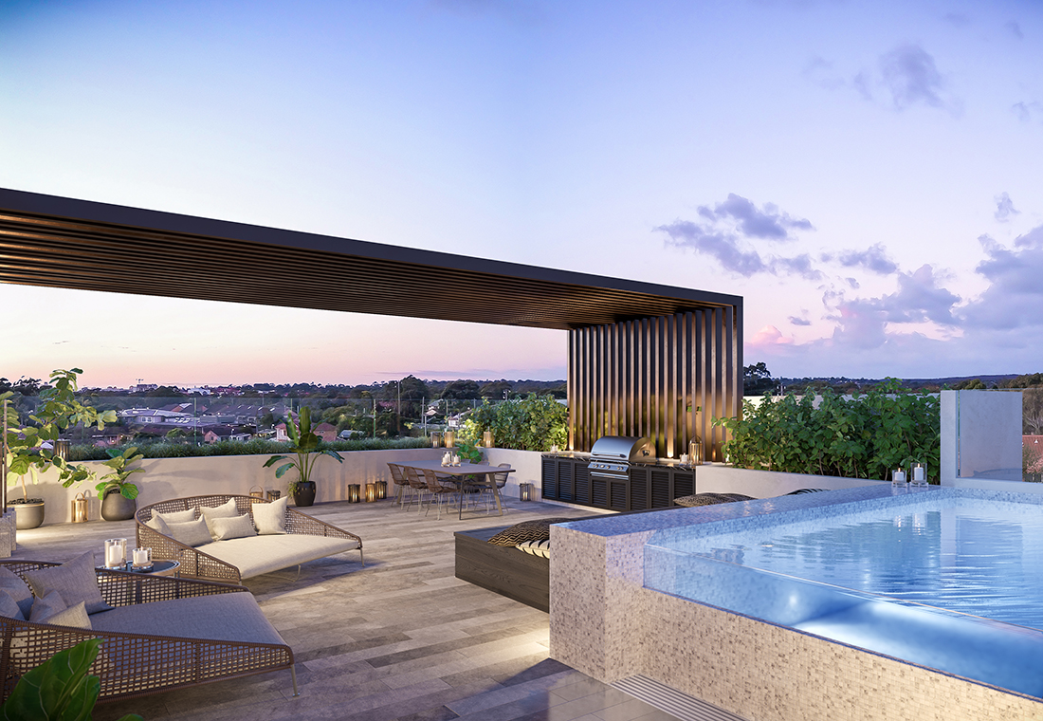THE TEMPEST
apartments
PROJECT:
MULT-RESIDENTIAL
SETTING:
MIRANDA, SYDNEY
TEAM:
ARCHITECTURE: VIC LAKE, LISA LOI, FABRIZIO CERUTI
PROJECT MANAGER: JEFF DOOLEY
The project pays homage to the theatrical origins of the name of the suburb, Miranda, and was named after Shakespeare’s famous play ‘The Tempest’.
The building has a simple and yet commanding presence; responding to its location within the transforming Miranda Centre, retaining the rhythm and fine grain of the existing developments nearby.
The building has 44 apartments with a blend of 1, 2 and 3 bedroom apartments. Vehicle parking and storage is accommodated within a 2 level basement.
A Gillie and Marc bronze sculpture narrating the story behind ‘The Tempest’, greets passer-bys and guests sitting on the stage like elevated entrance podium awarding the building a sense of theatre and monumentality.
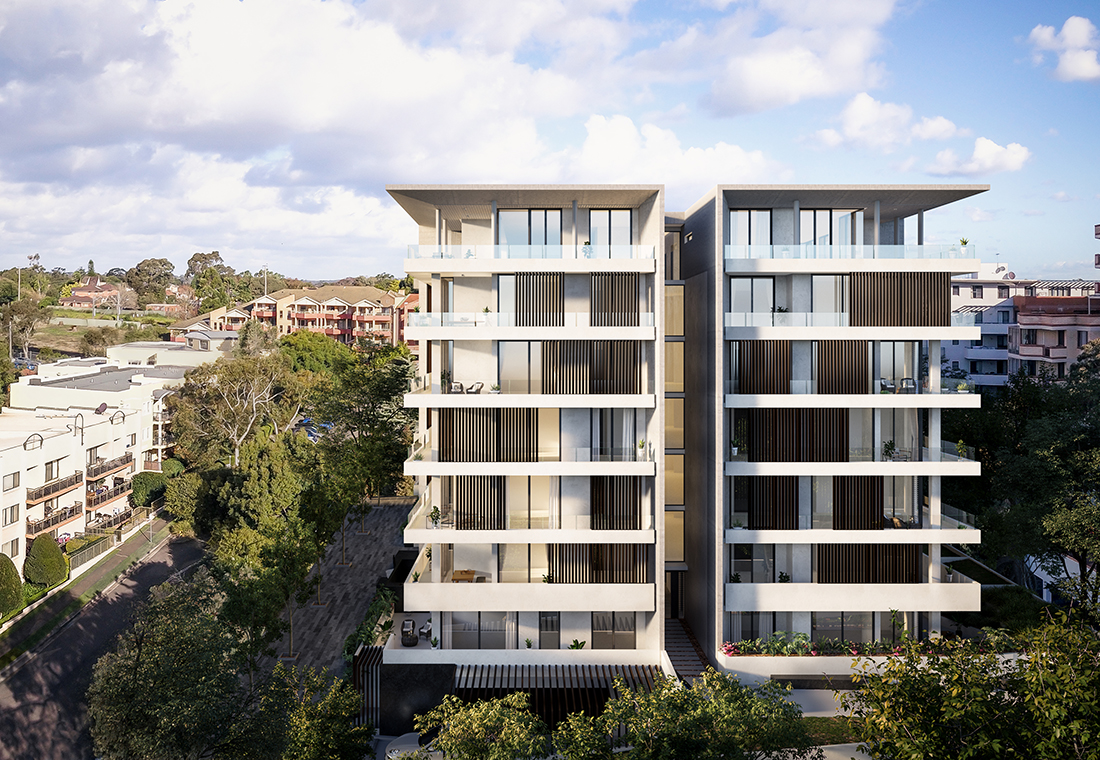
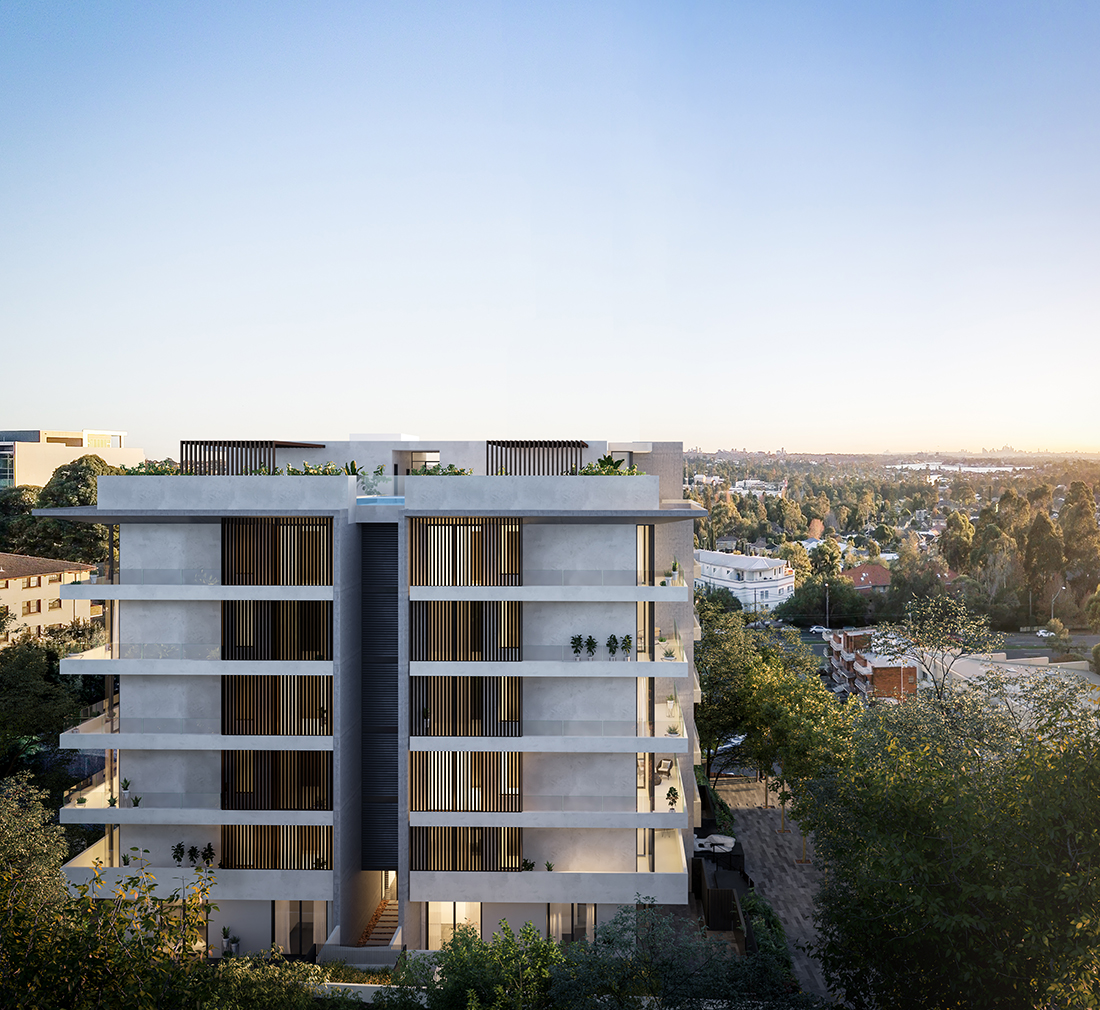
A custom mosaic art wall panel leads guests through the lobby which intersects with a north-south corridor that dissects the building. The generous circulation spine’s north facing well lit aspect provides a sunny and friendly entrance to all the apartments.
Each apartment is tailored to suit modern living with generous kitchens, spacious living rooms, comfortable bedrooms and well-designed bathrooms and ensuites. Most apartments are wrapped with large balconies successfully combining the indoor and outdoor spaces that also enjoy distant views to Botany Bay and the CBD.
Two large penthouses and a common roof entertaining deck crown and shape of the building.
The building form projects a residential character with a well-organized and simple composition reflecting the planning of each floor.
The facades comprises of off-form concrete angular vertical blades that define the four corners of the building. The white balustrades, which wrap the building, are contrasted to the angular concrete blades generating a pleasing visual dynamic.
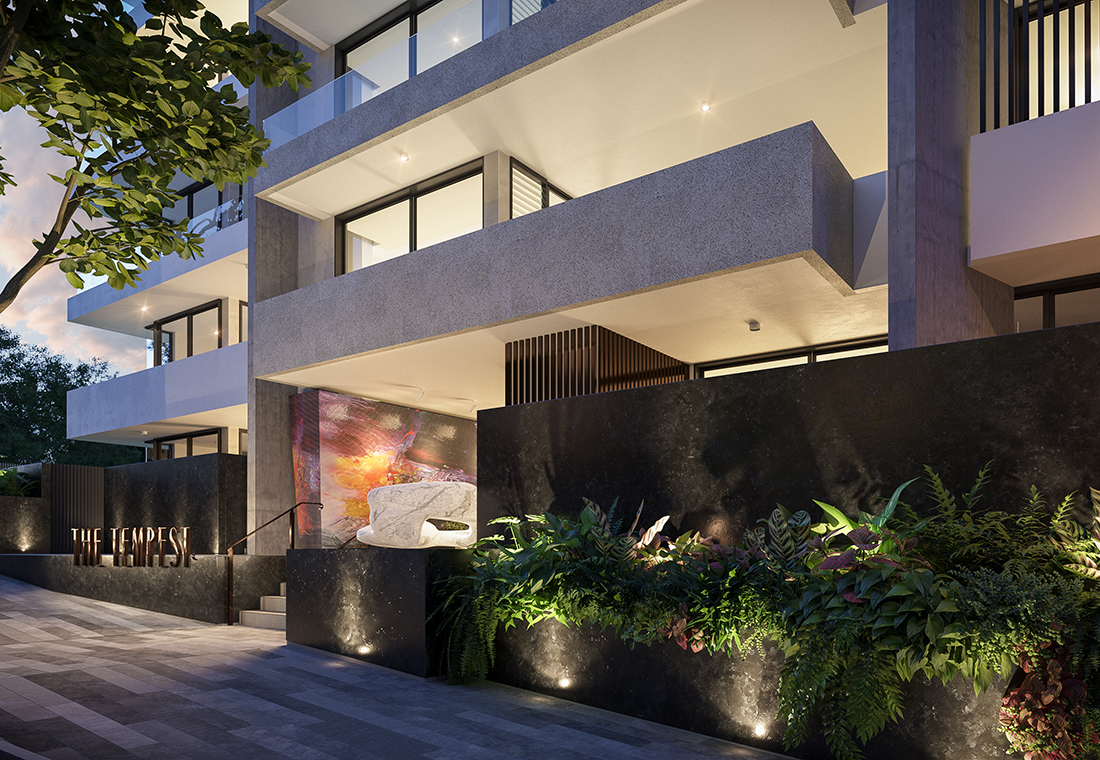
The angular vertical blades as they terminate at the top transform in to a raking soffit where the projecting tapered edge create an unexpected spatial experience from the interiors of both penthouses.
Our client, Taylormade, developer and builder impressively delivered an exceptional and affordable apartment building, which was justly welcomed by the market; a simple building standing proud within this enclave of recently developed apartment buildings.
