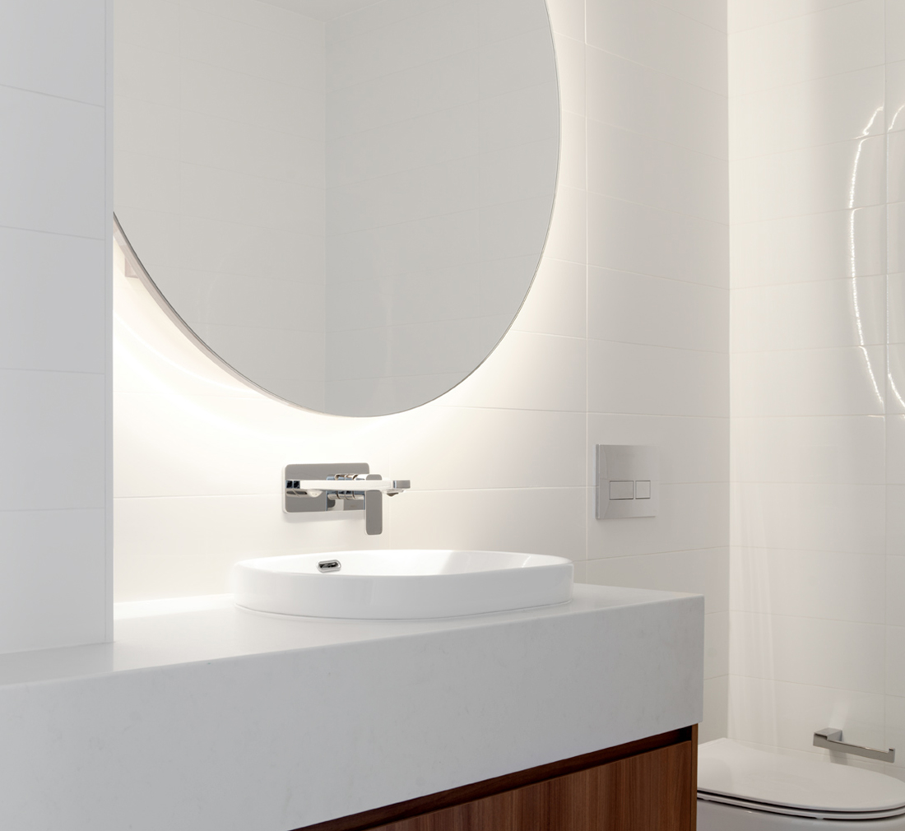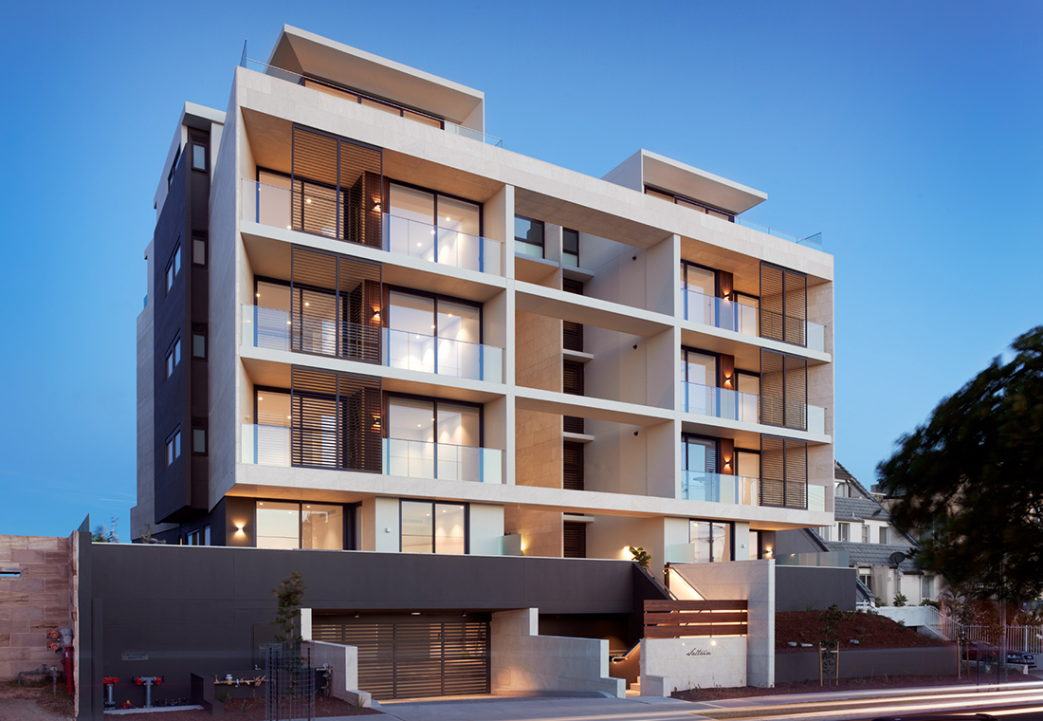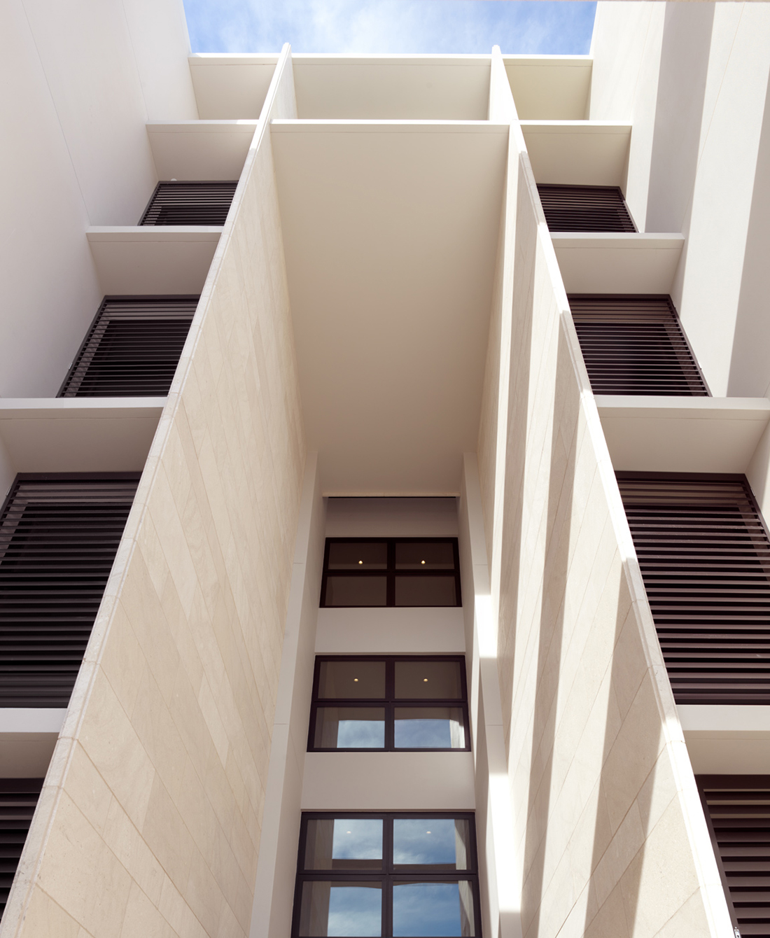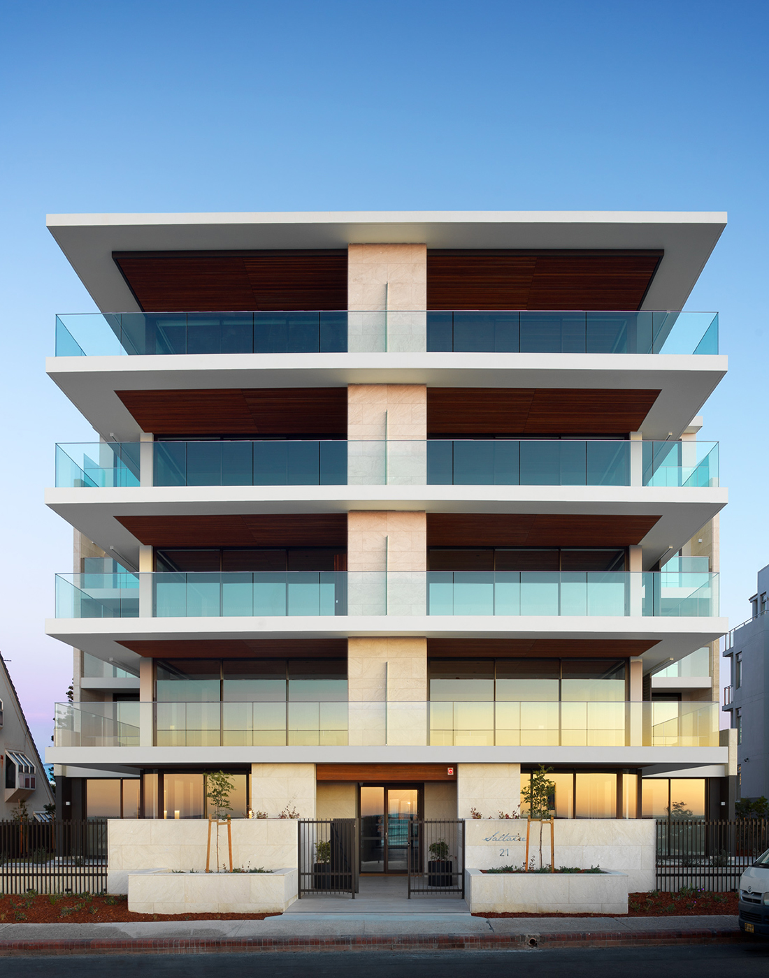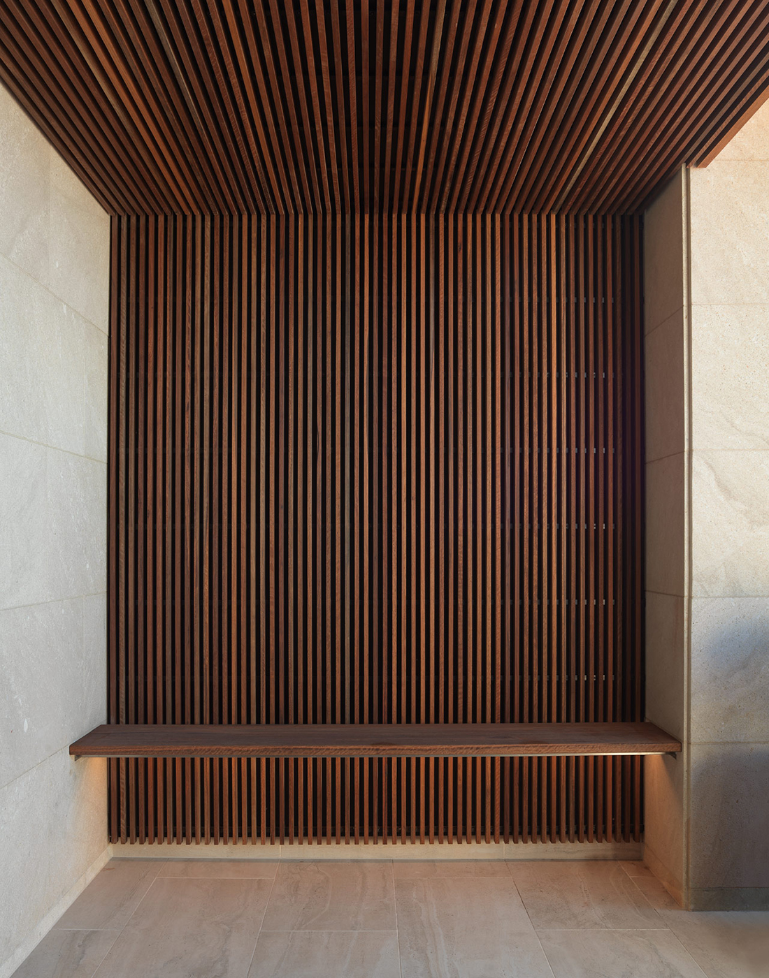SALTAIRE
LIVING BY THE SEA
PROJECT:
MULT-RESIDENTIAL
LUXURY RESIDENTIAL
SETTING:
CRONULLA, SYDNEY
TEAM:
ARCHITECTURE: VIC LAKE, LISA LOI, NICOLAS PAPAS
PROJECT MANAGER: JEFF DOOLEY
One of the originating concepts behind this project was to create an open and light-filled form, to initiate a harmonious relation between Architecture and Ocean.
The site is situated on a strip of land positioned between: Prince Street that skirts the beach to the east and Mitchell Road on the western side which generated the two different street front facades. One façade established a relation with the iconic ocean view, and the other responds to the urban context. The new form continues the street rhythm and embodies the sense of ‘living by the sea’.
The typical floor plate is composed of two apartments for a total of 10 apartments. All apartments run the length of the site and are serviced with a central lobby. On the ground floor the lobby is accessible from both street frontages. This configuration allows all dwellings year-round cross ventilation and sun access while providing a strong connection to the view.
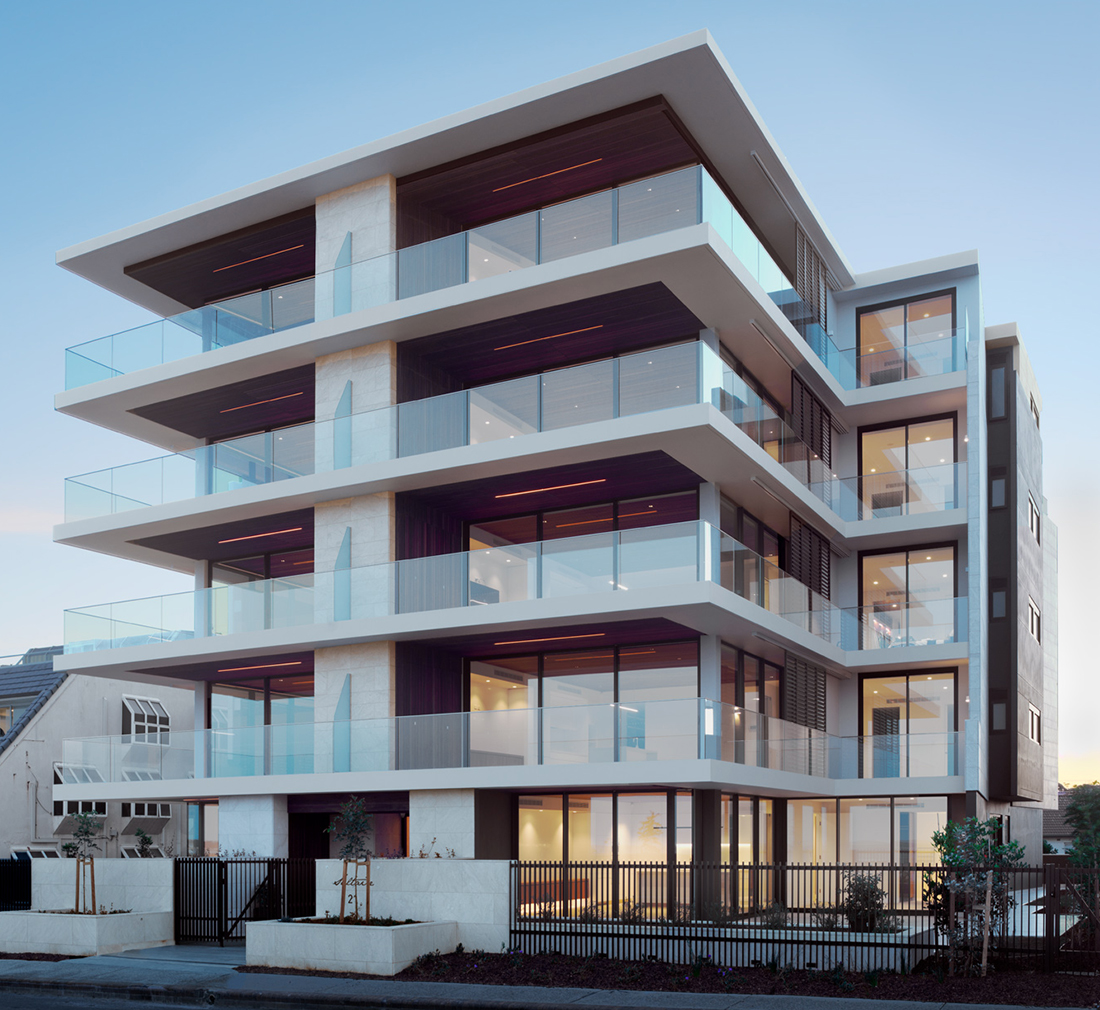
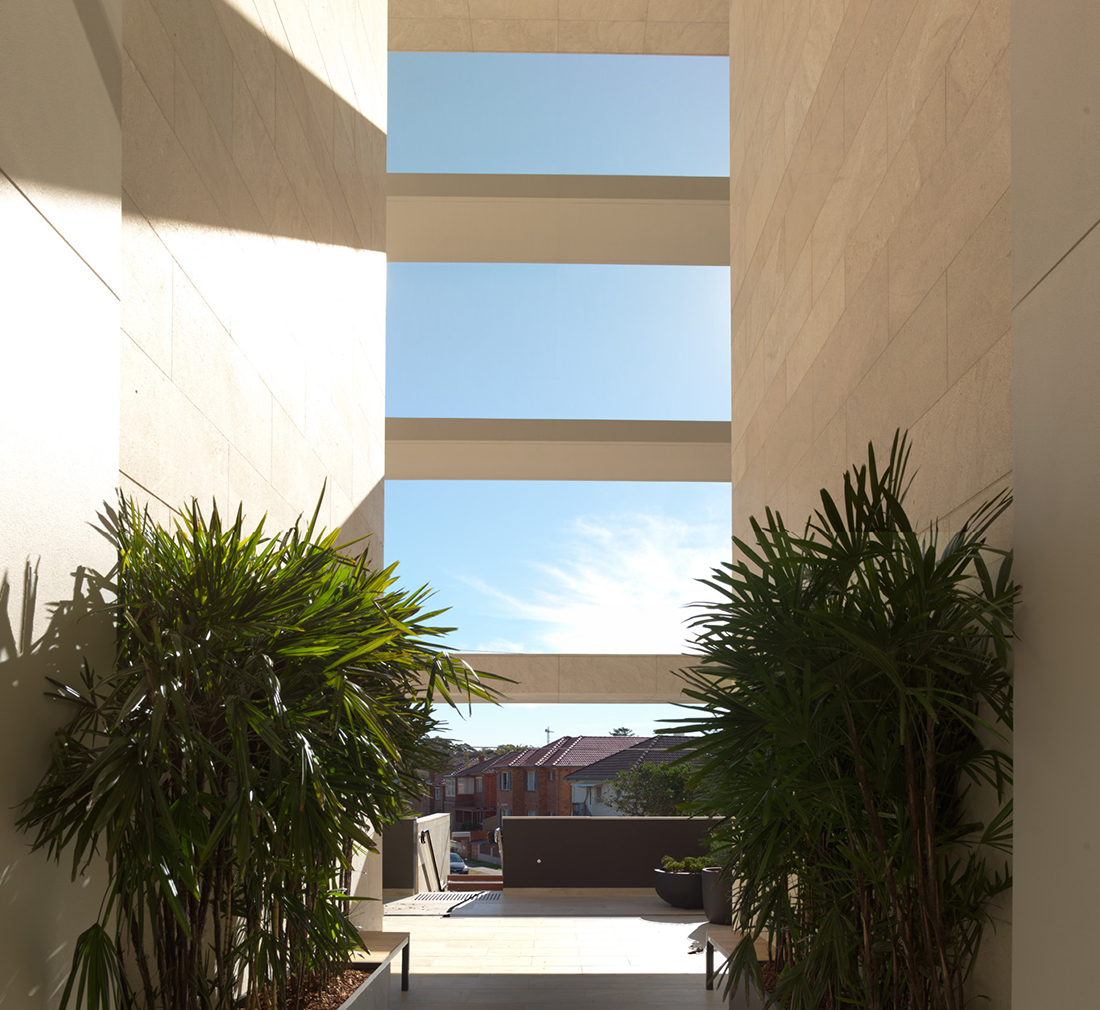
The beachfront “linear” façade enjoys an uninterrupted ocean view from all 5 storeys. Whilst the opposing elevation is composed of an expressed structural grid that sits above an elevated and partly-reinstated dune landscape form with an open atrium spatially connecting each lift lobby throughout the building, absorbing light and air. Levels 2, 3 and 4 have been visually grouped and seemly float above the ground plane.
To benefit from the beautiful panorama ocean views, all apartments have large living room, dining areas and master bedrooms opening onto generous balconies. The indoor/outdoor spaces capture the ocean view whilst ensuring privacy through the use of bespoke sliding sun/privacy screening that also allow energy savings through reduced air conditioning consumption.
The floor plan and side elevations are articulated in a game of angled walls that originate openings amid the ffacades, providing light and outlook scoops..
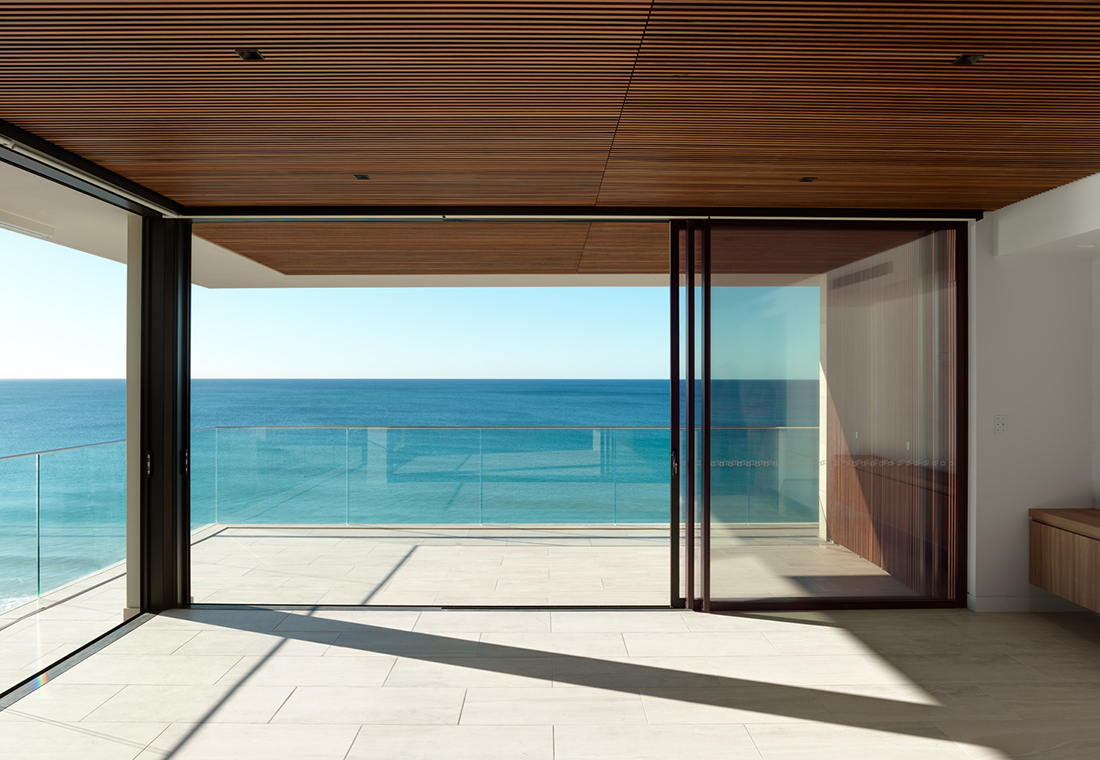
The seaside environment required strict consideration In selecting the external finishes and materials. Natural stone cladding and earthy tones expressed a minimalistic building language and provided a visually comfortable outcome relating to the coastal context.
The internal finishes complements the external selection with a strong bias towards neutral tones materials such as natural stone floors, timber slatted walls and ceiling and plaster stucco with a silver wax to bounce natural and artificial lights throughout the apartment. From inside the apartments, the floor seems to blend with the beach and the ocean on the horizon. The slatted timber ceiling within the living spaces and balcony readily seen from below from the street provided a visual texture and reduced the solid feeling that a painted concrete soffit would project.
‘Saltaire’ invites tranquility, firmness, functionality and naturalness. It provides the opportunity to reconnect with nature and wonder at the ever-changing tapestry of the sky and the sheer delight of the power of the sea.
