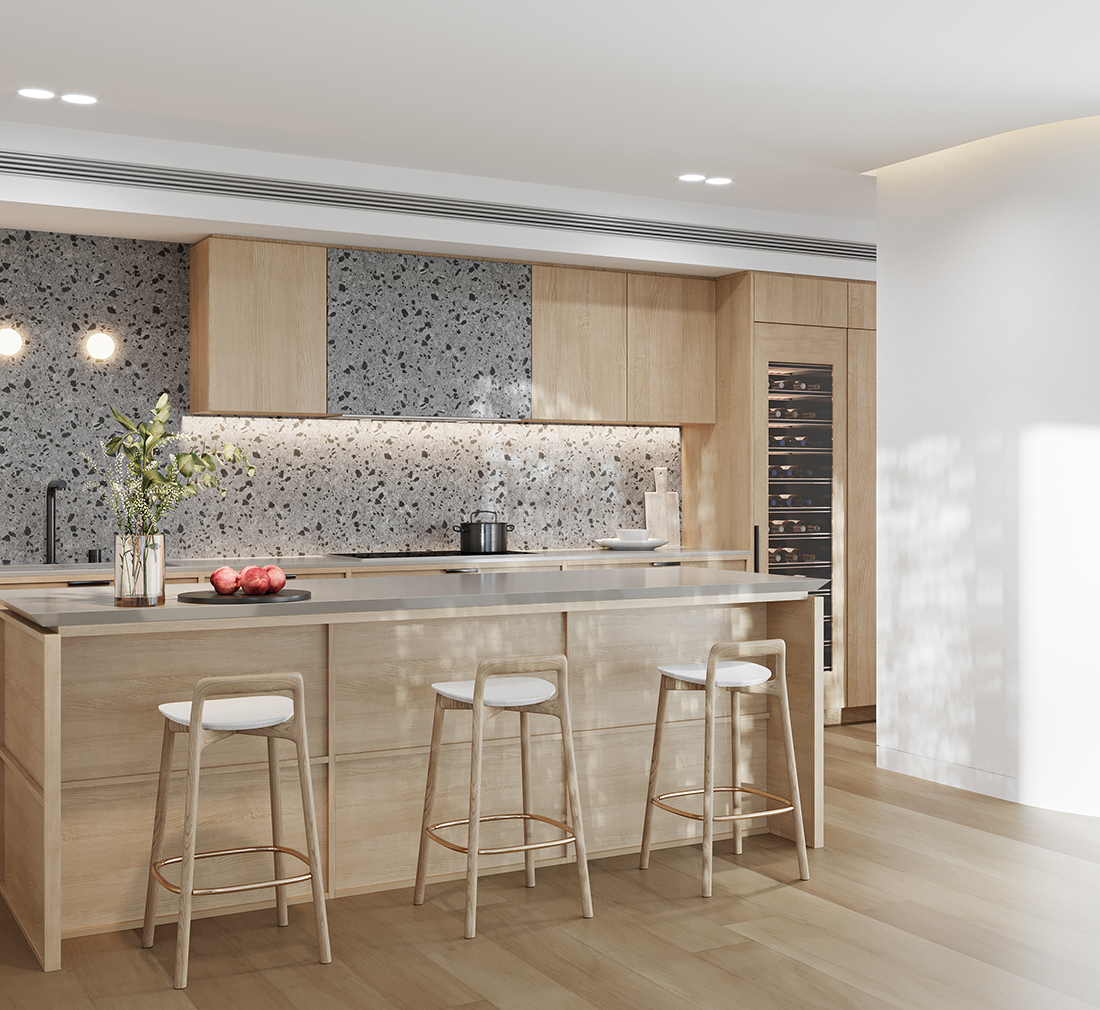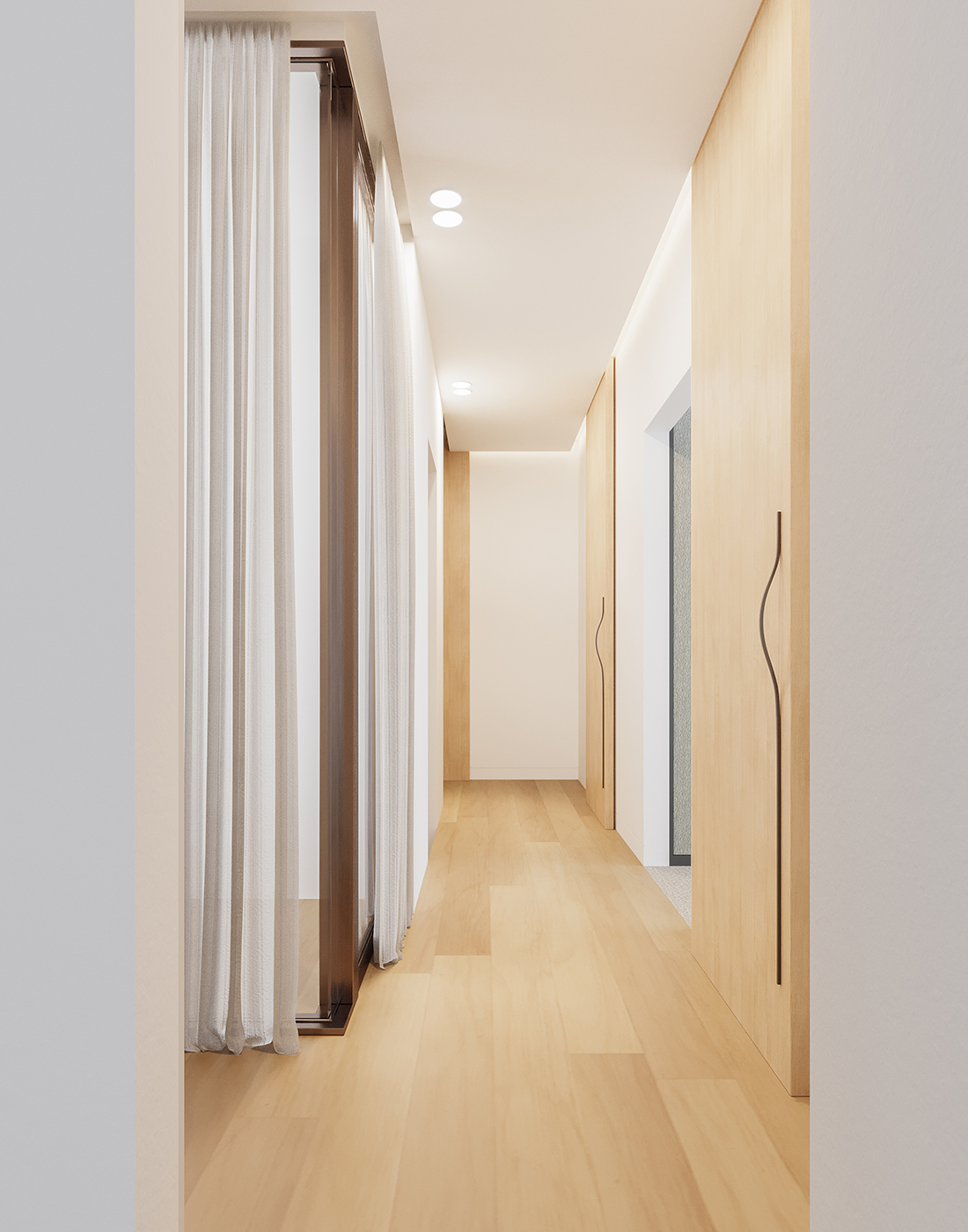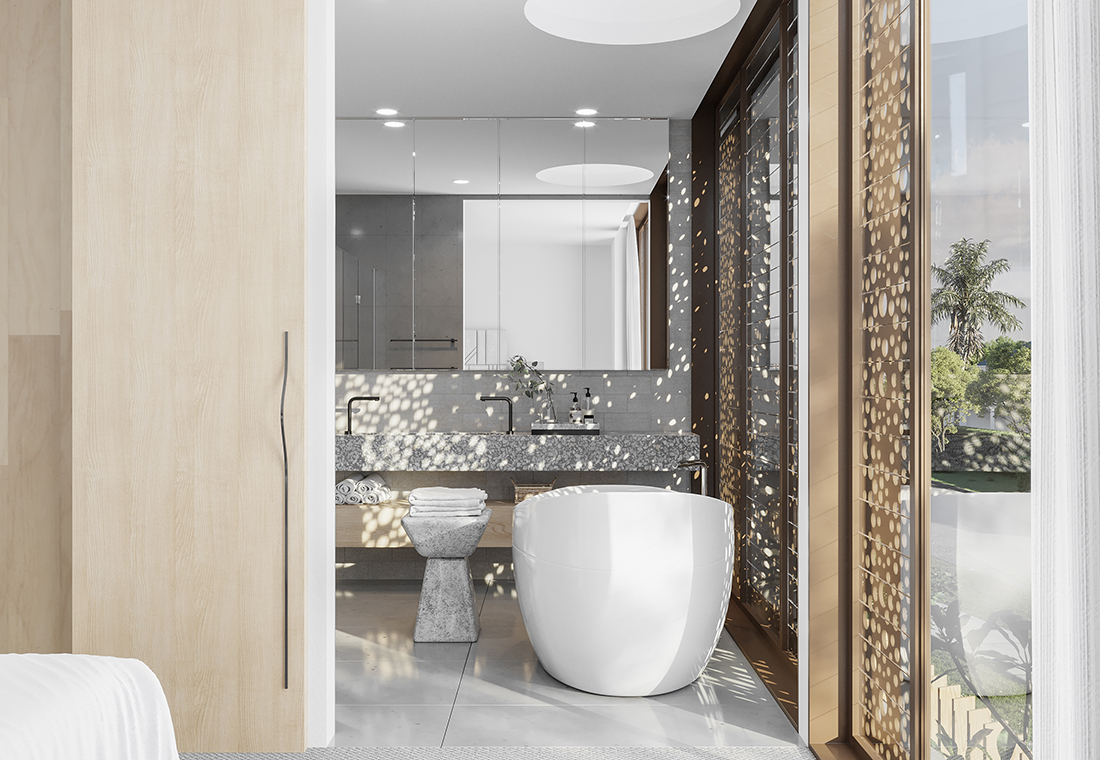SALMON HAUL
attached duplex
PROJECT:
MULT-RESIDENTIAL
SETTING:
SOUTH CRONULLA, SYDNEY
TEAM:
ARCHITECTURE: VIC LAKE, KEVIN HENG, LISA LOI, LUCILE KELLER, PEET MEYER, NICOLAS PAPAS
PROJECT MANAGER: JEFF DOOLEY
Occupying a corner block on the South Cronulla Peninsula with views to Bundeena and the Royal National Park stimulates an undeniable sense of calm and appreciation for nature in its unaltered state. In response to its environment, the architectural concept is underpinned by minimalism, distinct materials, and clean linear forms; mirroring the hard line of the horizon.
Our response was to provide two attached dwellings stretched along the north-south axis above a common basement where the dwellings stepped sufficiently in plan to allow visual access over Salmon Haul Lookout to the water and National Park views beyond.
The facade consists of two elevated elongated linear forms, utilising three distinct materials; concrete, glass, and metal. Floor to ceiling windows are surrounded by a chamfered off-form concrete form, increasing the occupants’ field of vision to the sky above and the garden below. Bespoke sliding screens were designed to act as a billboard to the streetscape that transforms from day to night. The screens feature a variety of circular apertures that are optimized for light and privacy. The circular motif perforations on the screens are inspired by the rock-pools of nearby Salmon Haul thus enabling a blurred distinction between the interior and exterior where the screens will radiate like a lantern on nightfall.
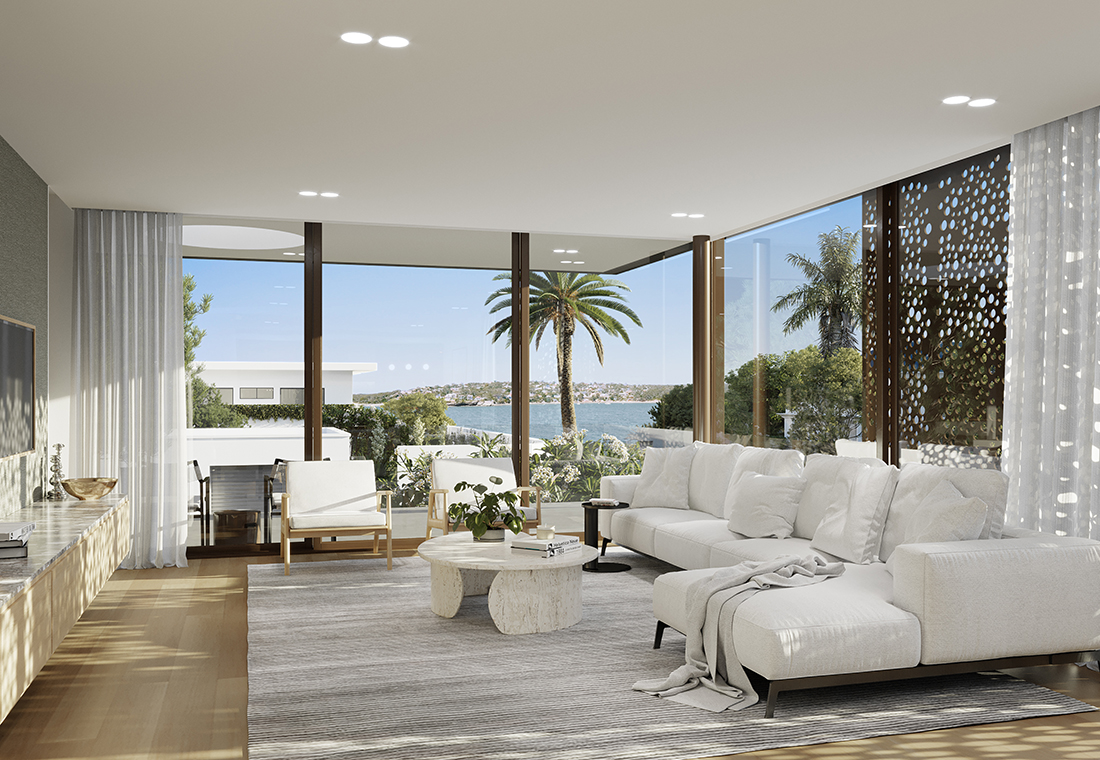
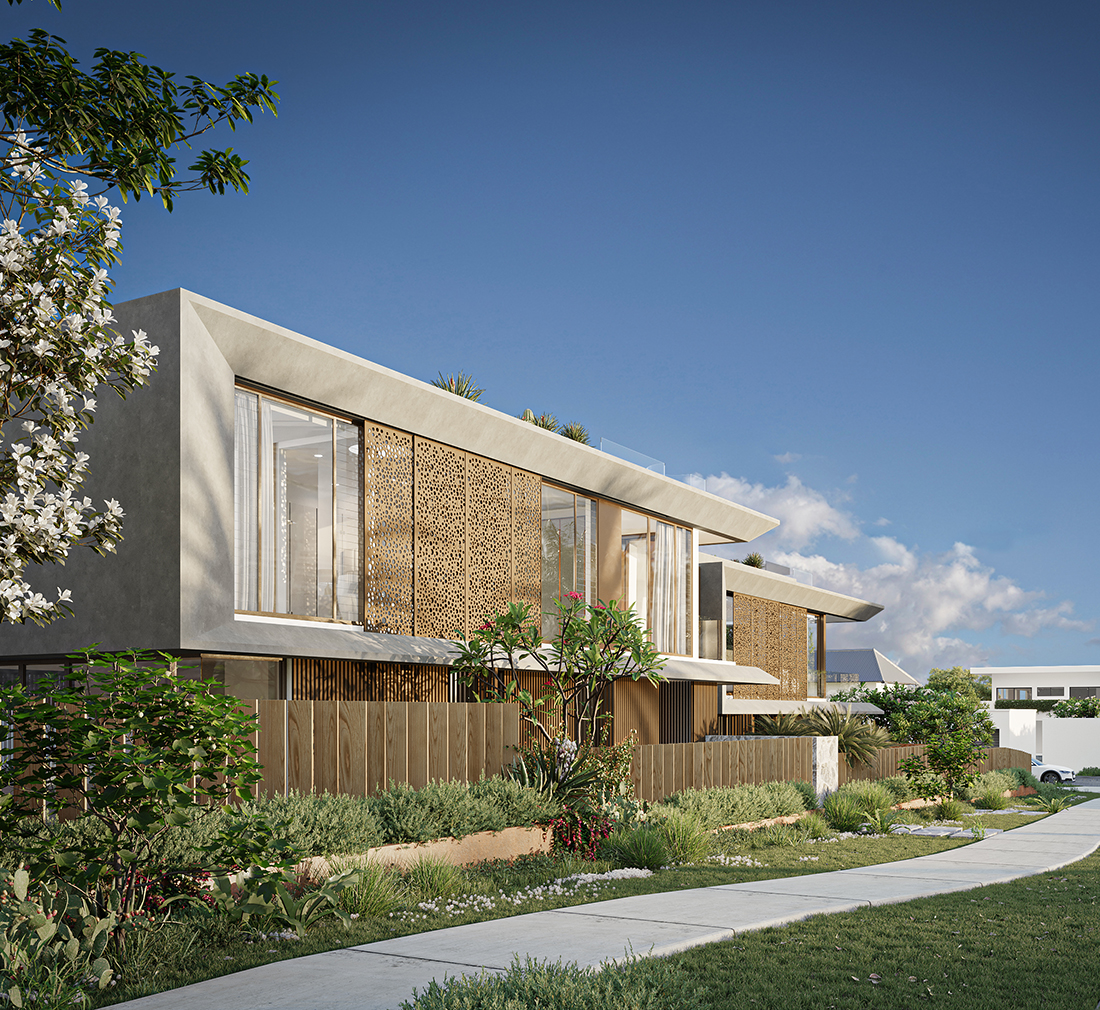
The base of the dwellings are clad; the constant rhythm of bronzed anodised vertical battens creating a sense of strength and balance to support the angular frames above.
Internally, each dwelling has its own unique floor plan, in response to the ocean views to the South, and the abundance of natural light to the north. To utilise the modest footprint of the site, each home spans across four levels, with a basement, ground and first floor plus a landscaped rooftop entertaining space atop.
The northern dwelling had a conventional living zone on the ground with access to a north facing landscaped courtyard and swimming pool with the bedroom zone on the first floor.
The southern dwelling has the living zones on the first floor to take full advantage of the water views with the bedroom zone located on the ground floor.
Extensive landscaping combined with a blend of weathered timber planks and corten screening material offer secure fencing to the dwellings whilst engaging with the coastal environment
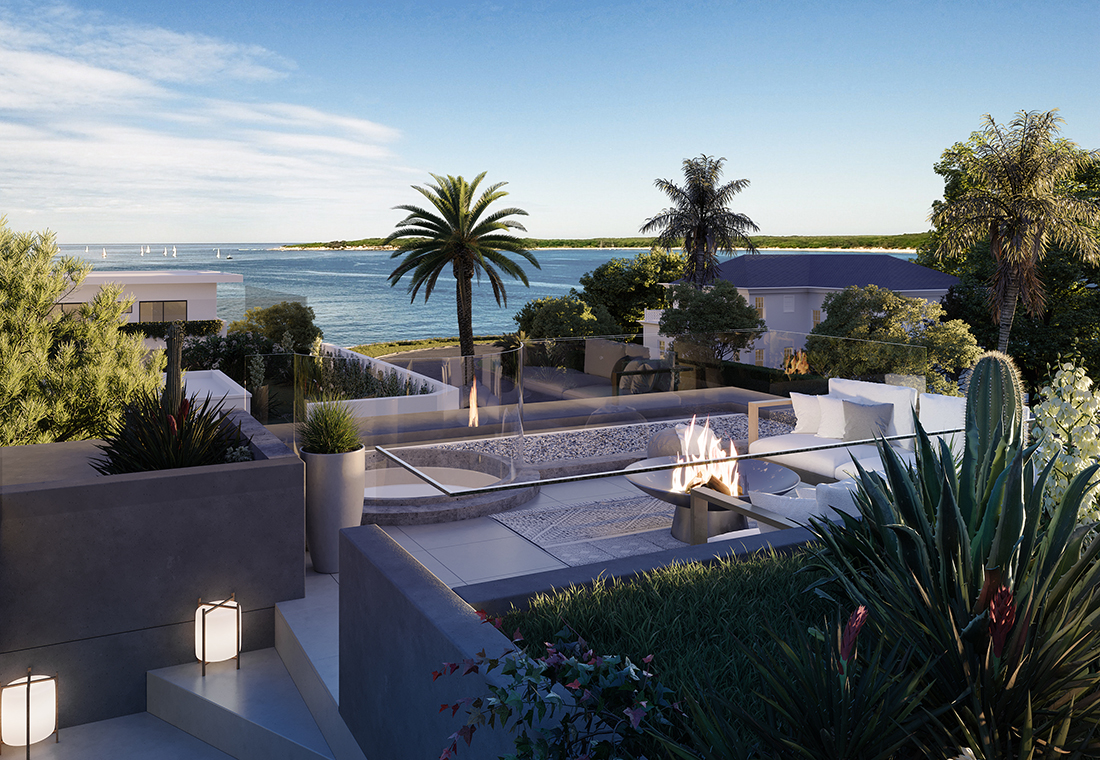
Each home has been designed to encourage calm, relaxation with a neutral colour palette and warm natural materials. The concept of simplicity and Zen like design philosophies inspired the interior architecture where a feeling of freshness, order, and cleanliness is achieved.
Each finish has been carefully considered for its inherent beauty, function and compatibility with the overall palette.
Similar to the exterior sliding screens, the interior features sliding wall panels throughout the design to provide more space, light and free flowing energy between each space.
CONSTRUCTION TO COMMENCE 2021
