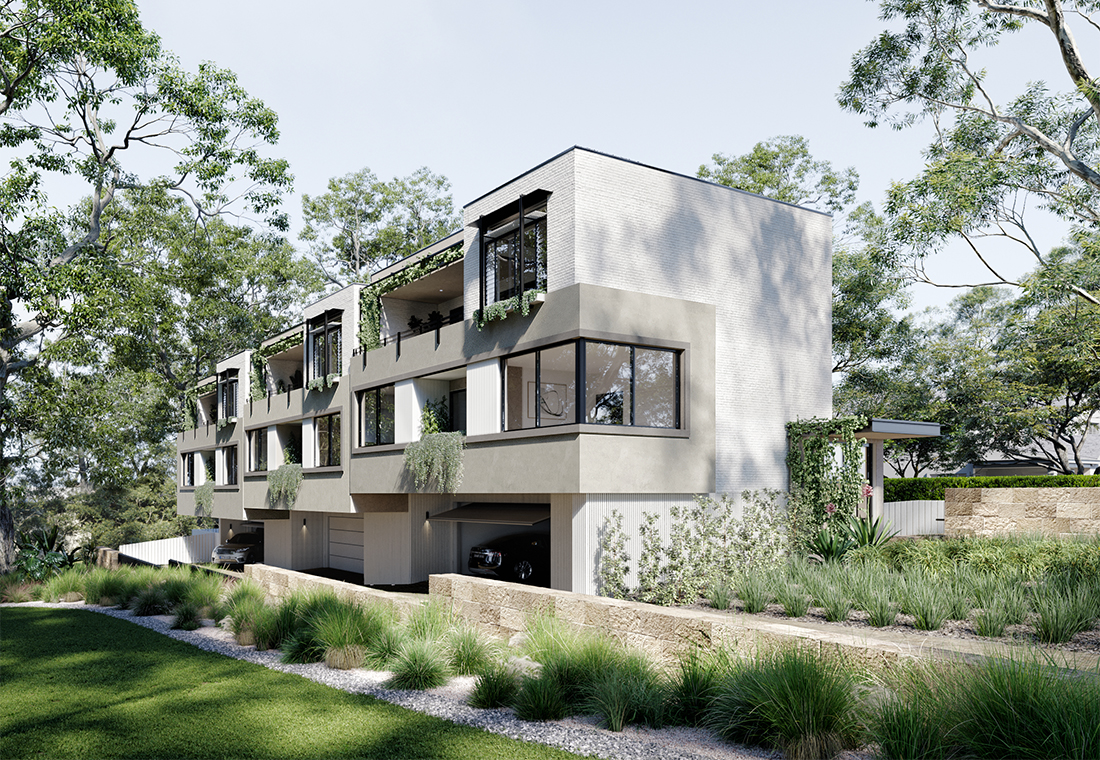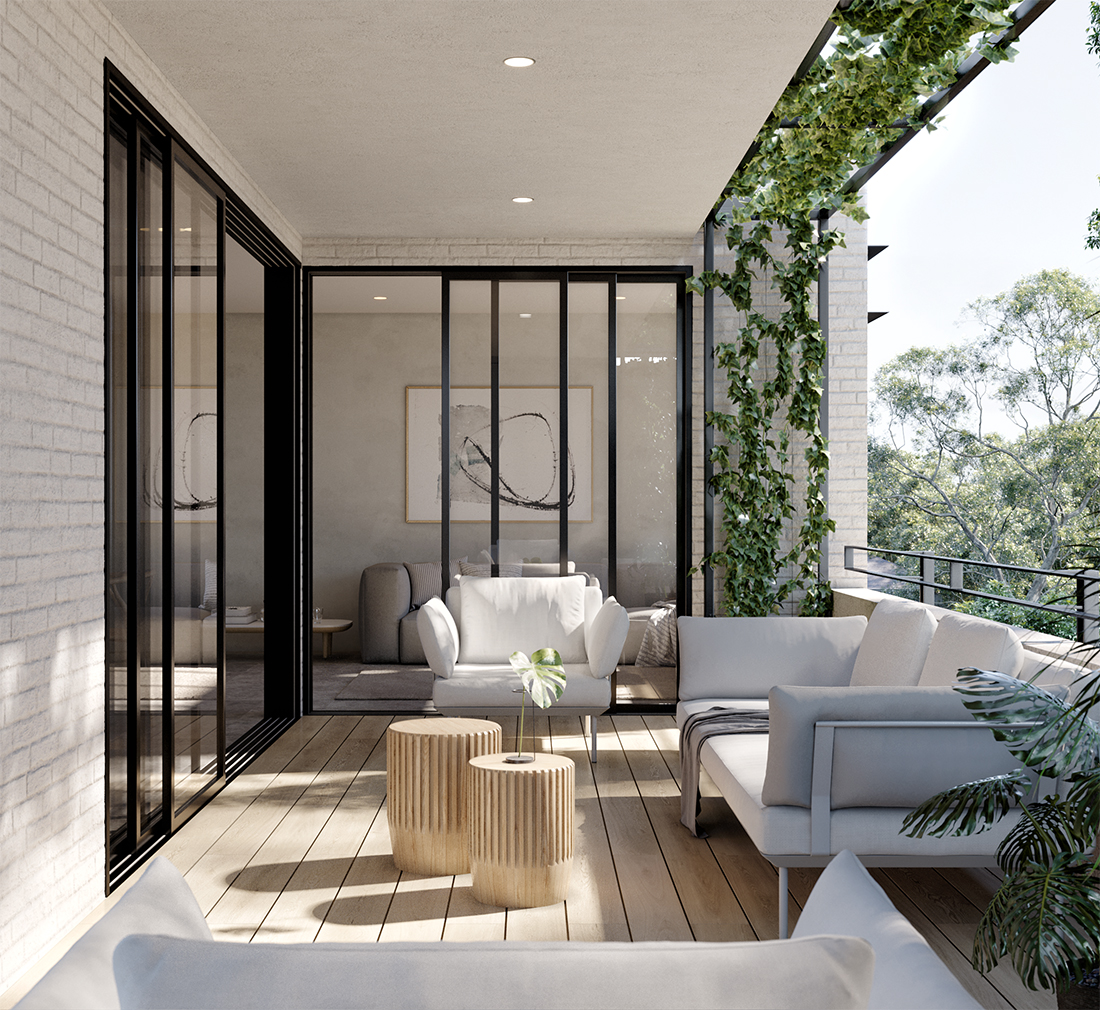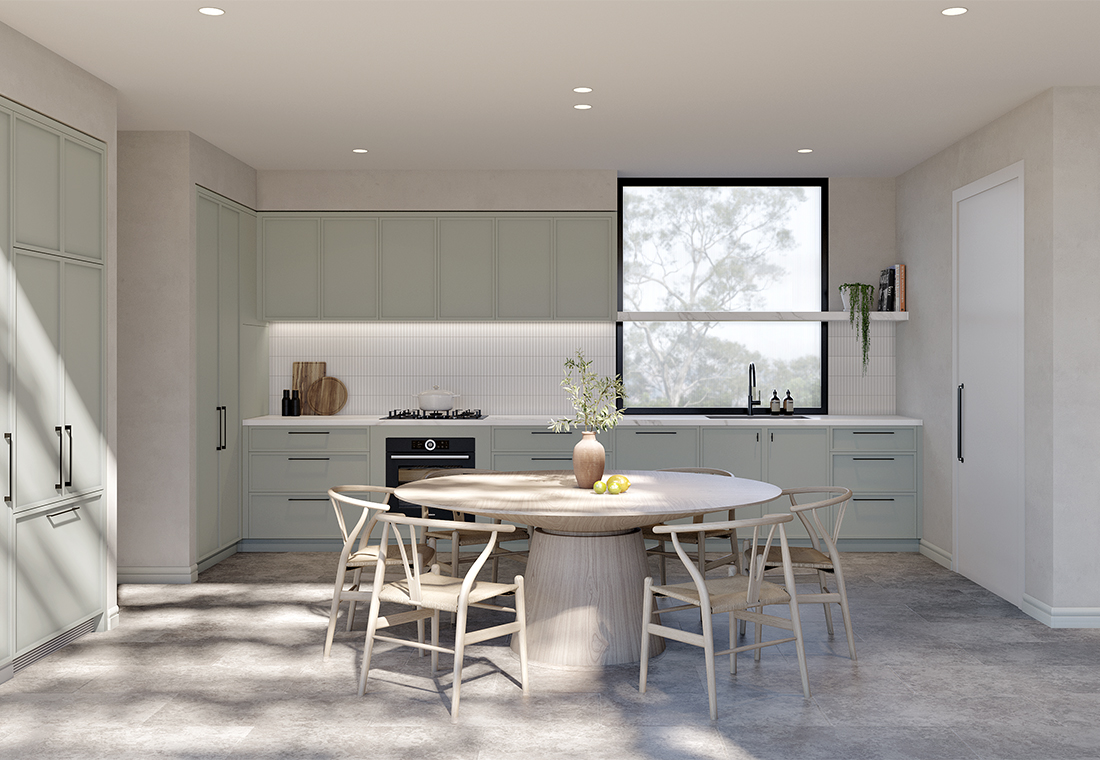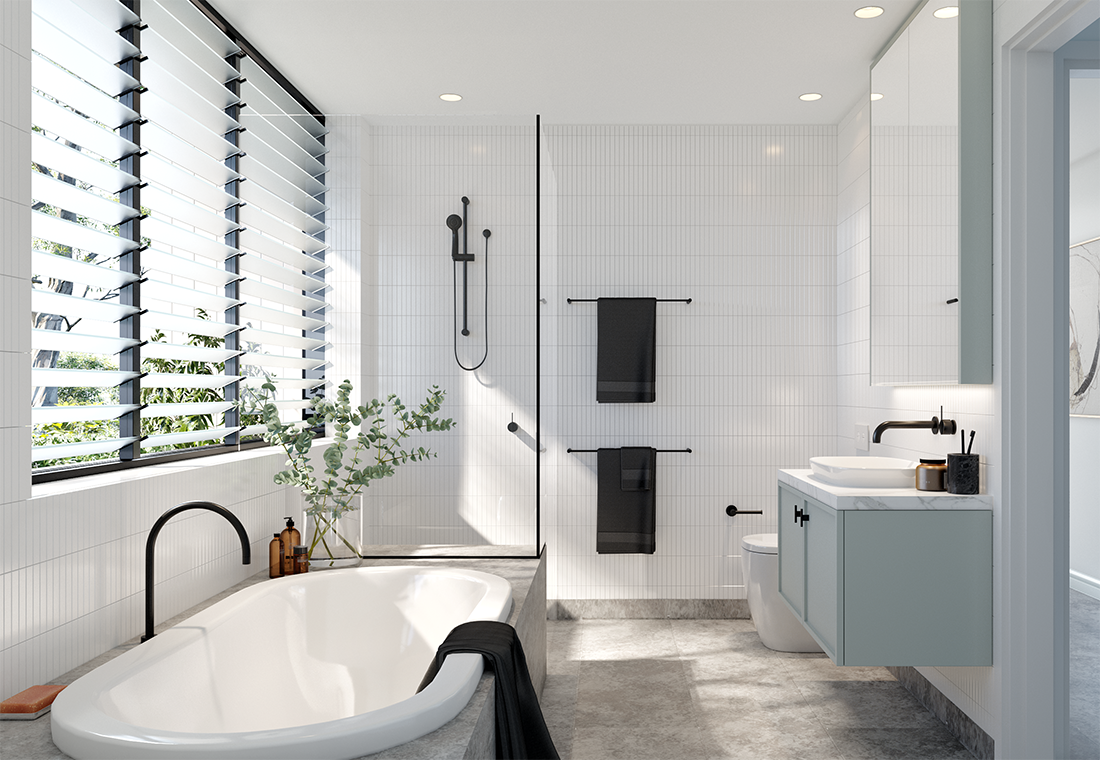LILY
townhouses
PROJECT:
MULT-RESIDENTIAL
SETTING:
GYMEA, SYDNEY
TEAM:
ARCHITECTURE: VIC LAKE, KEVIN HENG, LISA LOI, FABRIZIO CERUTI
PROJECT MANAGER: JEFF DOOLEY
A rare “isolated” site with an east-west long axis enjoying the benefits of an adjoining parkland with a beautiful large canopy tree directly opposite to the north.
The zoning of the site presented an opportunity for three 3-storey townhouses with garaging at grade.
All dwellings have been designed to focus on the northern parkland to take full advantage of the green northern outlook whilst maximising solar access to all the levels of the 3 dwellings. The design provided excellent privacy between the adjacent properties.
The overall building form comprised of various modulated elements and complementary materials being painted bagged brickwork and contrasting smooth rendered surfaces. The facades have elevated planters and trellises creating a soft “living” texture and an immediate dialogue with the parkland and the leafy qualities of Gymea.


The natural landscaping completely integrates with the architectural form blurring the parkland boundary. The main street front façade has a simple language and forms a blank canvas to showcase two large existing indigenous trees against. The existing trees enhance the leafy characteristics of the streetscape and locality providing a “natural” balance of scale.
This is another Manticore Project who are renown for their attention to detail and delivery of well constructed dwellings.
CONSTRUCTION COMMENCED – DUE FOR COMPLETION IN 2021


Images by Gian Luca Canzini
