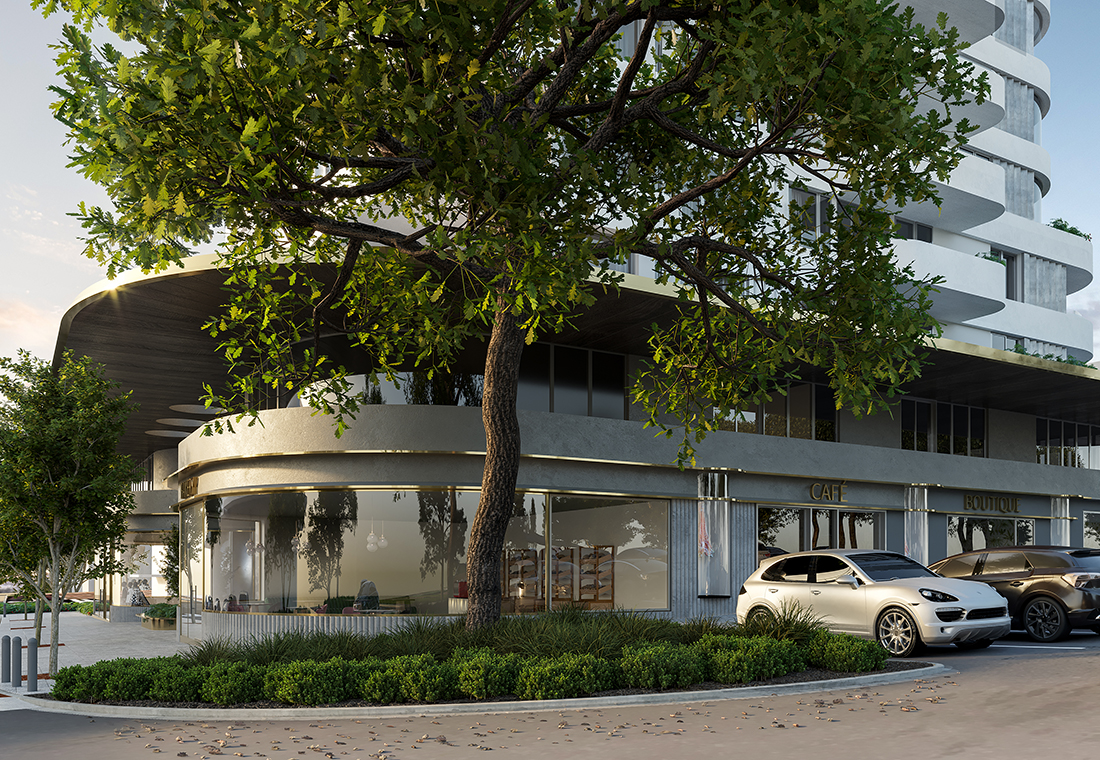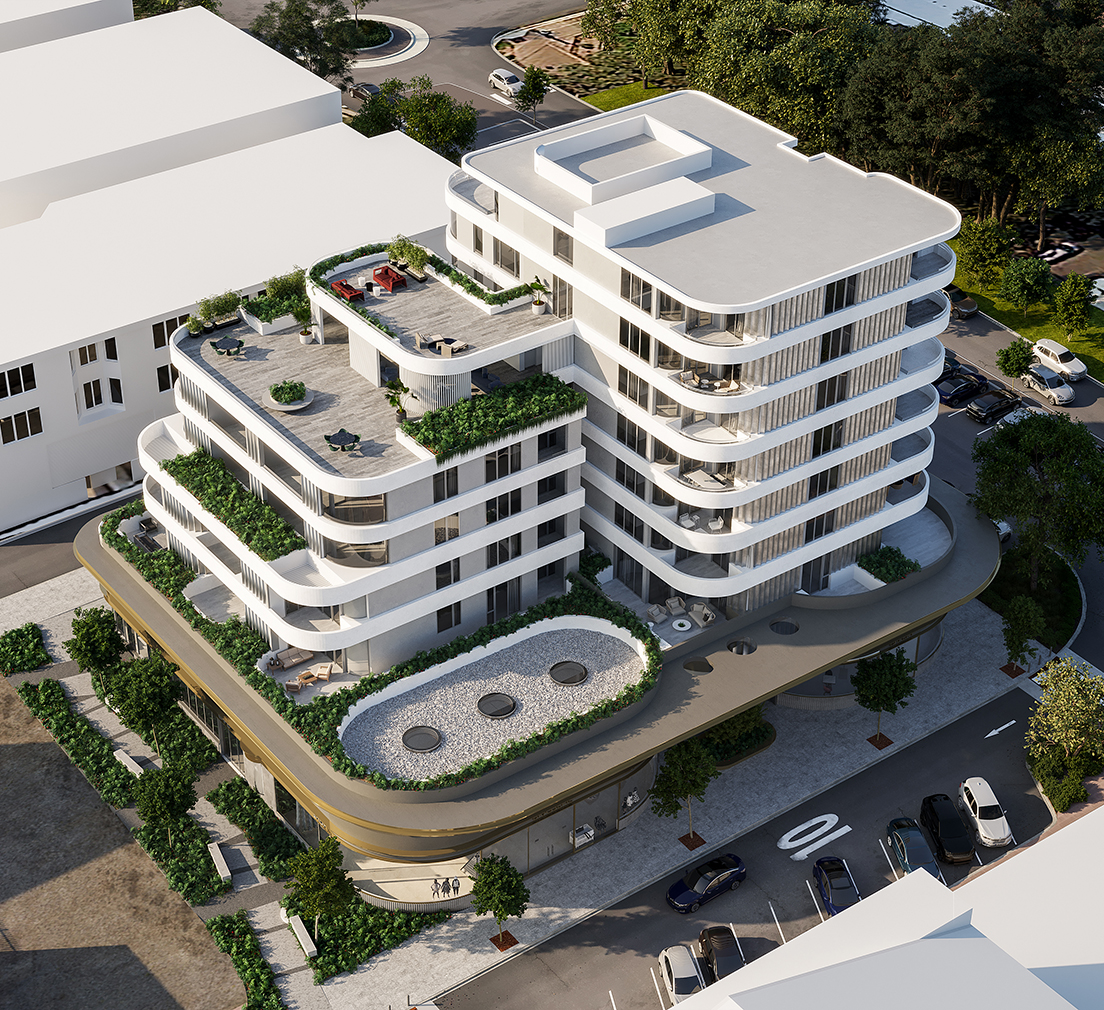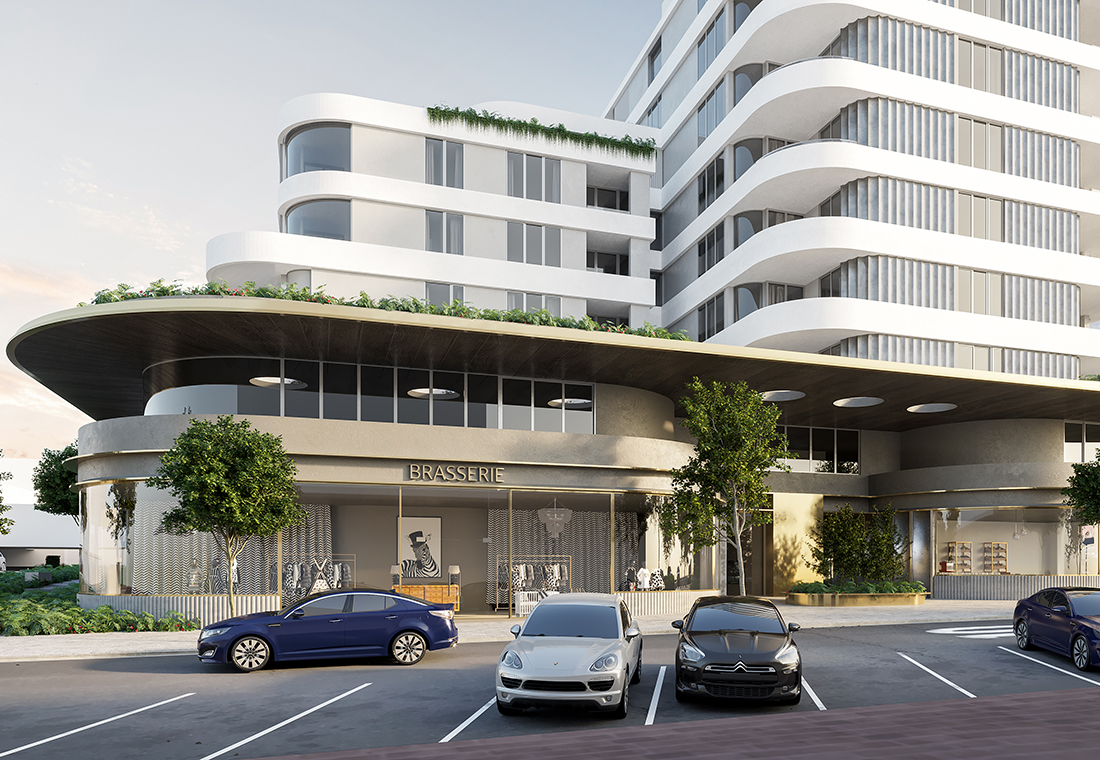CORNER HOUSE
MIXED DEVELOPMENT
PROJECT:
MULT-RESIDENTIAL
MIXED USE
SETTING:
SUTHERLAND, SYDNEY
TEAM:
ARCHITECTURE: VIC LAKE, LISA LOI, NIC FLATMAN
PROJECT MANAGER: JEFF DOOLEY
The mixed development provided VLA with the opportunity to further develop our medium sized residential apartment skillset.
Comprised of 1,000 sqm of retail on the ground floor, 1,000 sqm commercial on the first floor with and a blend of 43 residential apartments ranging from studios to 1,2 & 3 bedroom apartments. The towers sit above 4 levels of basement parking with access from Boyle Street and exiting to McCubbens Lane.
As the Sutherland CBD is in transition, with several new developments in the pipeline there will be a variety of larger building forms in the future. As such we proposed a restrained & well-organised façade treatment reflecting the planning of each floor plate, reinforced by well-positioned balconies to punctuate the building form.


The façade is composed of horizontal precast concrete bands extending around the residential towers with glazing &/or a bespoke custom designed prefinished metal infill.
The retail and commercial components sit below a floating street front awning to allow both the retail and commercial components to engage with the street and enhance the connectivity with the village vibe within the street. The resulting double height space cradled the street trees for a better pedestrian experience.
The apartment planning adhered to the ADG principles including provision of natural light and ventilation to all above ground level lobbies.
A well-designed communal open space is provided on a roof terrace where extensive district views to the north, south and west are available. The terrace will cater for a range of passive recreation opportunities and encourage social interaction amongst the occupants.
CONSTRUCTION TO COMMENCE 2021

