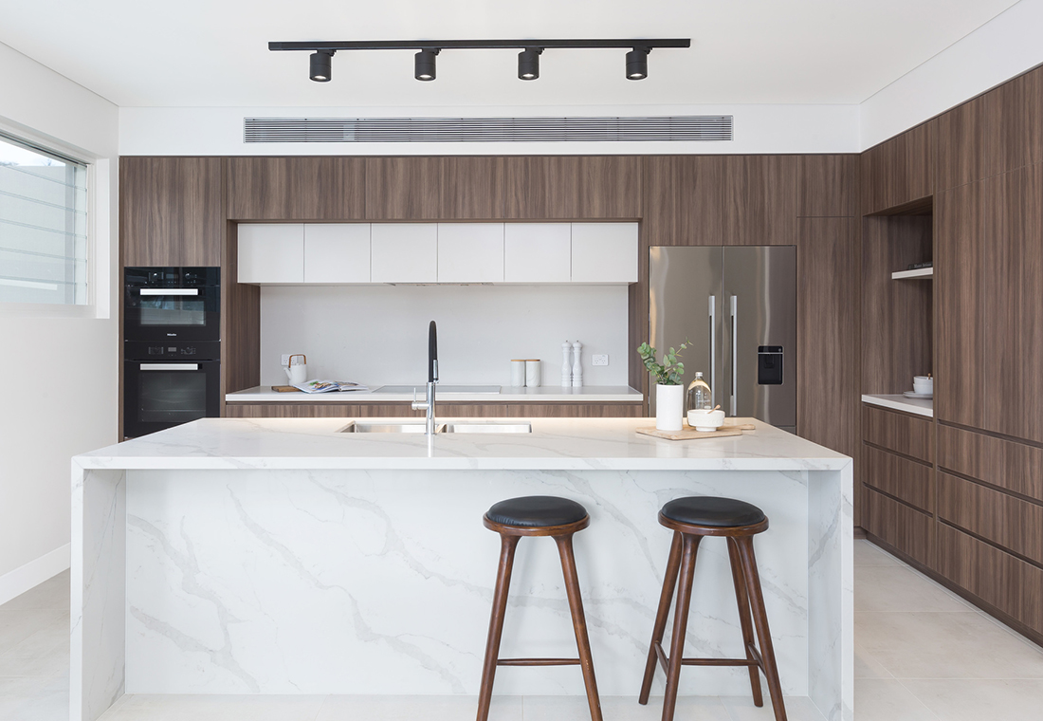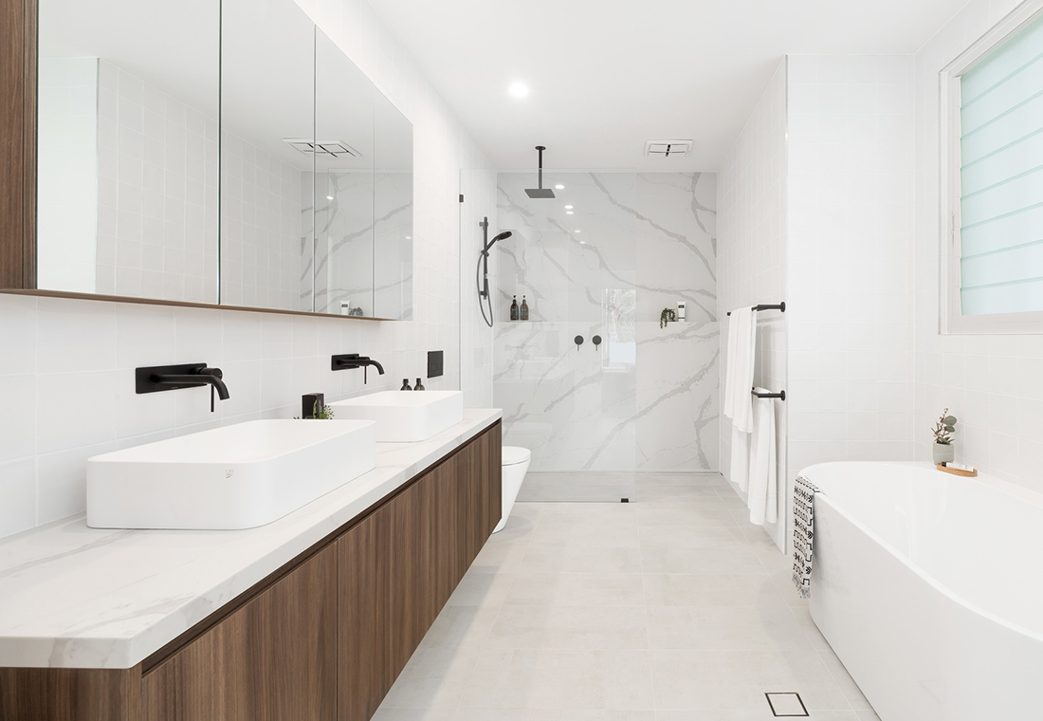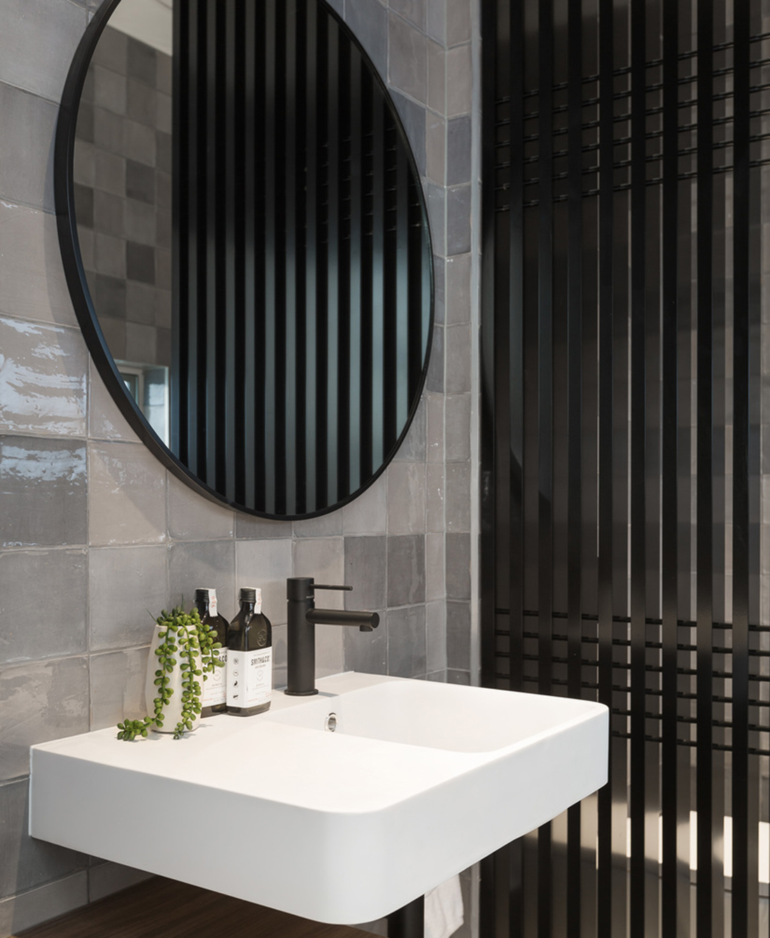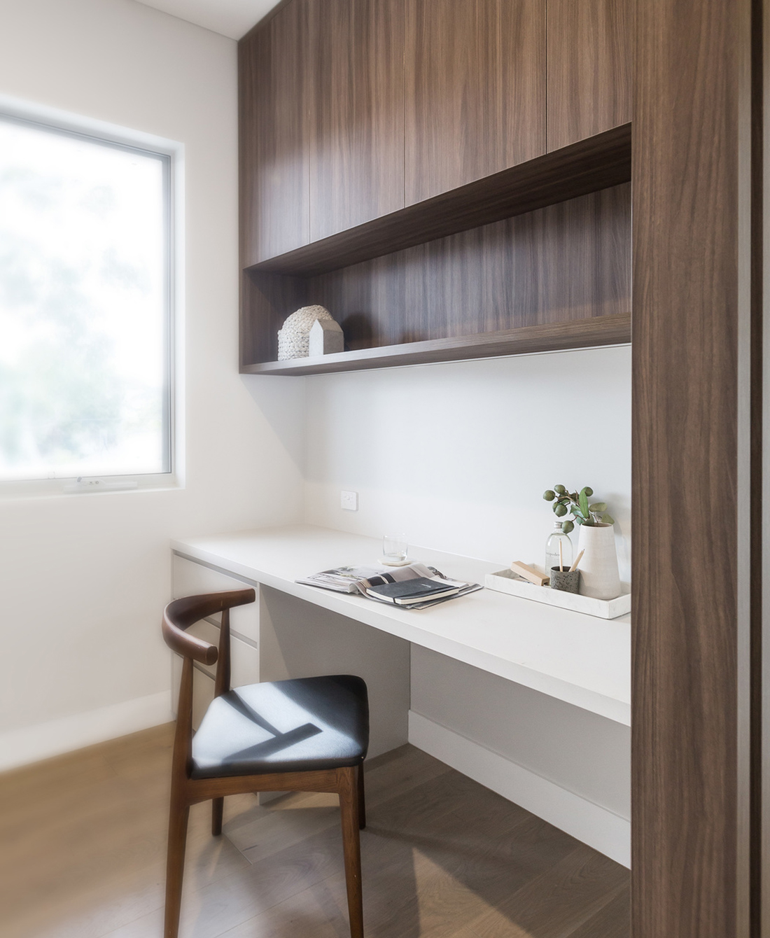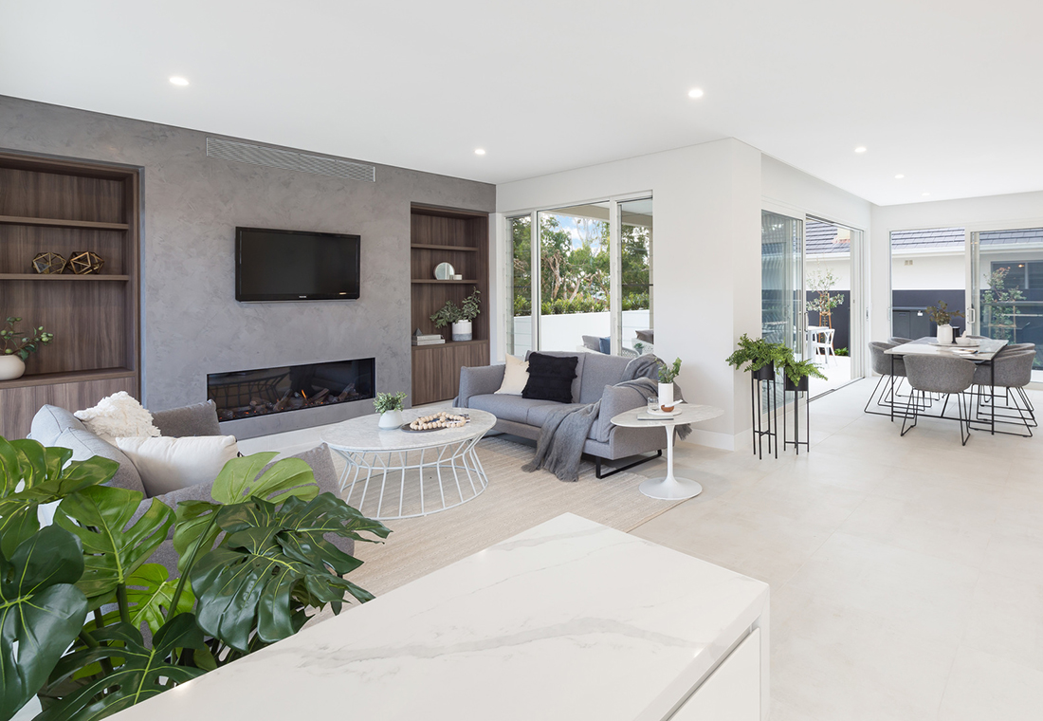AQUA
townhouses
PROJECT:
MULT-RESIDENTIAL
SETTING:
CRONULLA, SYDNEY
TEAM:
ARCHITECTURE: VIC LAKE, KEVIN HENG, FABRIZIO CERUTI
Settled in a leafy aspect of South Cronulla, these three high-quality two-storey townhouses stands to exhibit a comfortable aesthetic of textured sandstone along the street front blended with a simple language of white-painted masonry and a bespoke folded perforated screen around the first floor facades.
The two-storey townhouses sit above a common basement where secure garaging for two vehicles, abundant storage and a private passenger lift has been provided for each dwelling.
The ground floor open plan living areas take advantage of the east-west orientation and readily connect to their external living spaces on each side creating a feeling of transparency and space. Each dwelling has a delightful plunge pool to enable a sense of playfulness and relaxation.
The living areas benefit from a central gas fireplace visually connecting these spaces and providing excellent heating throughout the dwelling.
The first floor has three bedrooms accessed from the central stair and corridor. The master bedroom and ensuite have space and appointments equal to a five-star hotel.
Externally the hero bespoke folded perforated screens which drape around the first floor afford excellent privacy and projects a simplified and united building form exhibiting a texture highly responsive to the time of day casting a moving shadow and an array of light shafts that pass through the screen. The building’s white aesthetic provides an excellent backdrop to the forest of street trees that flange the western façade.
