ALATI
LUXURY townhouses
PROJECT:
LUXURY RESIDENTIAL
MULT-RESIDENTIAL
SETTING:
TAREN POINT, SYDNEY
TEAM:
ARCHITECTURE: VIC LAKE, JESSICA PALMANO (NEE RISTUCCIA), KEVIN HENG
PROJECT MANAGER: JEFF DOOLEY
Alati is a multi-level contemporary townhouse development comprising of three dwellings stepping back above a semi-recessed basement. The basement accommodates two vehicles garaging, generous storage and private lift access for each of the three dwellings.
Each dwelling captures the uninterrupted northeastern views over the Georges River encompassing Tom Uglys Bridge and Kogarah Bay.
The understated façade comprising of painted masonry and dimension volcanic stone provides a timeless appearance.
The elevated garden terraces align to the primary view, capped with cascading planting softening the building form whilst the gentle curve connection between the street front & northern boundary fascia “stitch together” the panoramic water views. The stepping landscape terraces reinforce the natural scenic qualities on offer whilst providing privacy and cleverly screening the homes opposite.
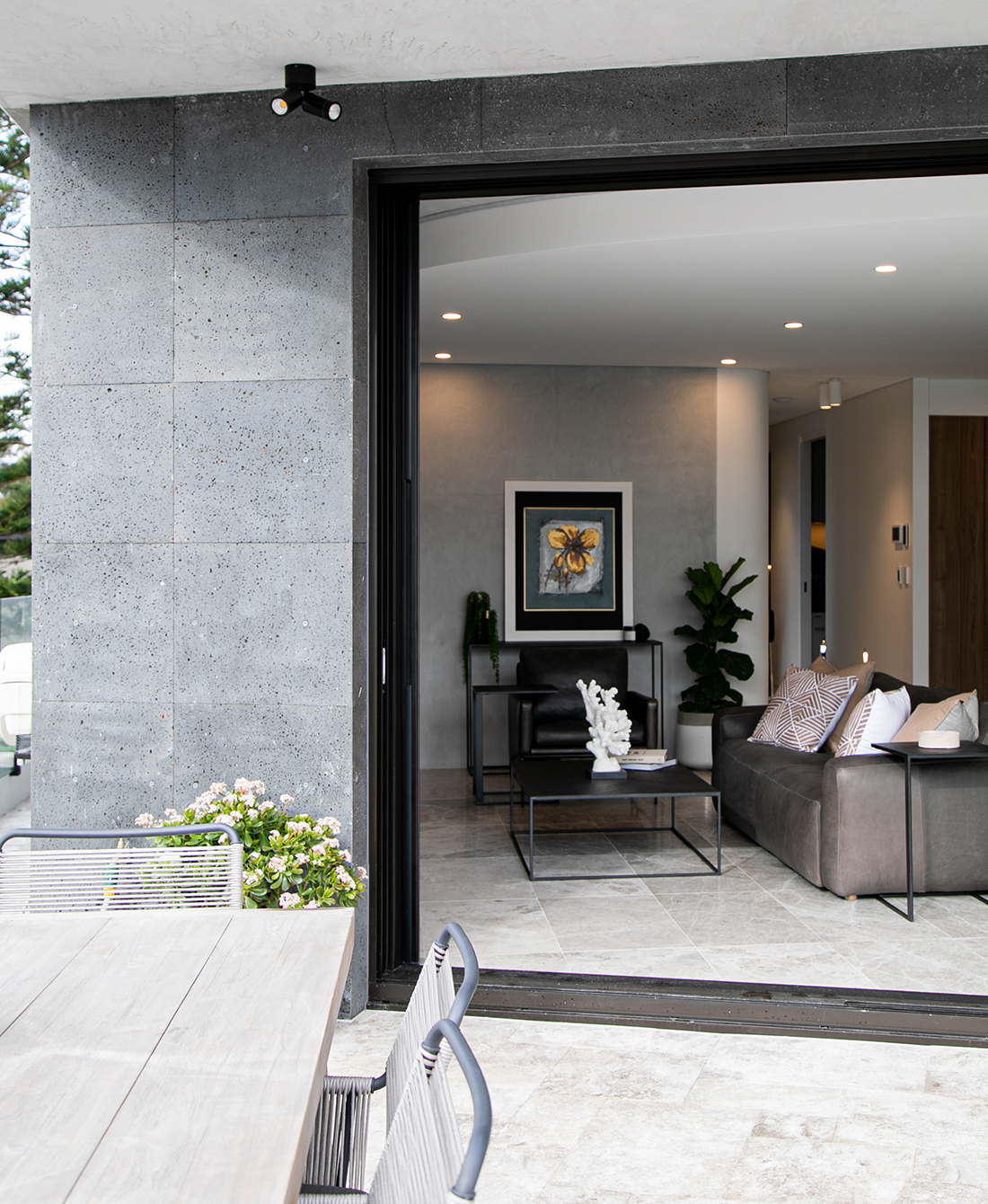
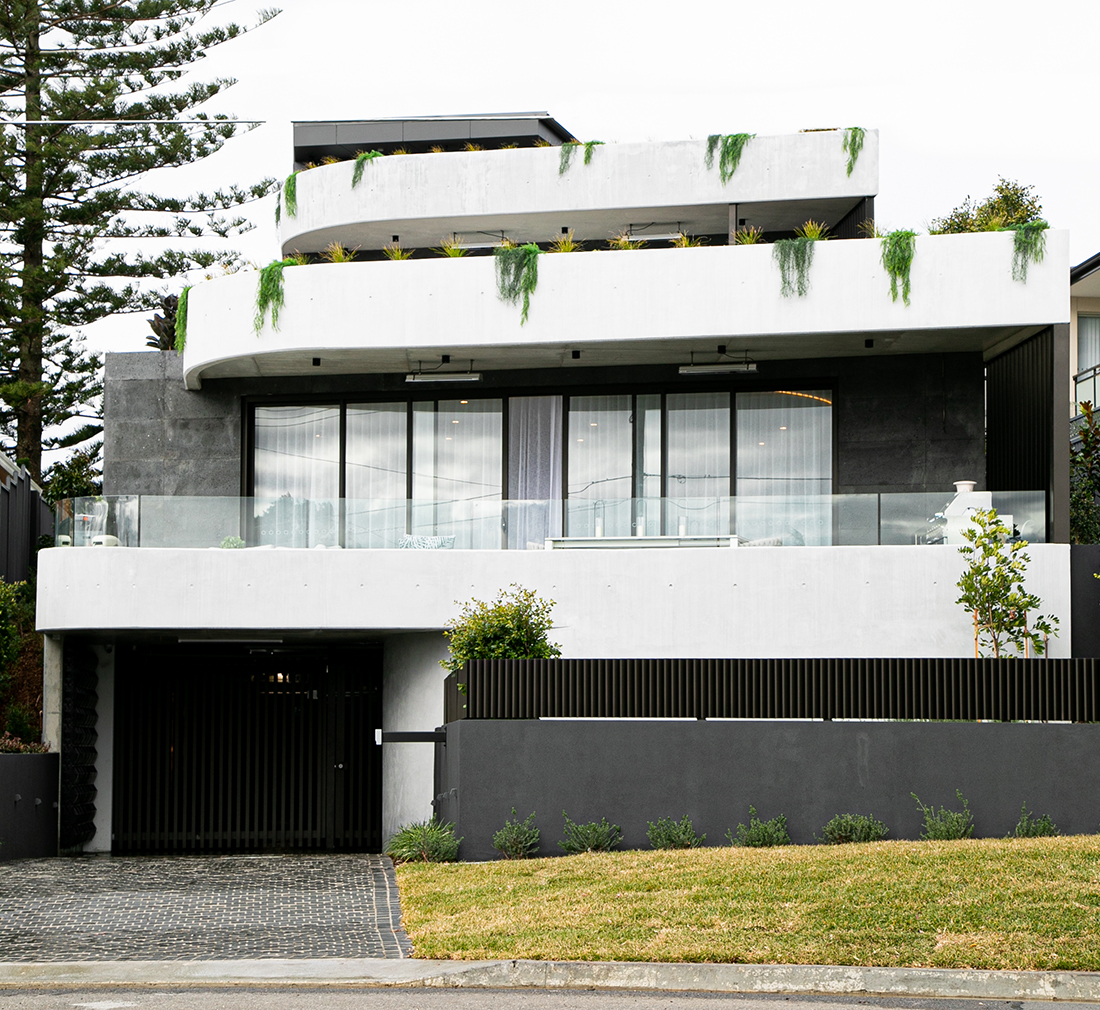
The living zones for each dwelling focus toward the view and maximise solar access. The interiors adopt a minimalist style implied through subtle joinery detailing, reflective stucco wall treatments and polished stone flooring adding a boutique “5 star hotel” luxurious ambience. Incorporating a variety of lighting techniques creates an appealing theatrical quality to each space including the laundries.
Generous pathways and lush landscaping surrounding the dwellings combined with the timeless external finishes provide a resort style feel throughout the development.
Manticore Projects and their passionate construction team meticulously pieced Alati together. The building sits comfortably within its setting noting that this building could easily sit within any coastal or eastern suburbs setting.
Congratulations to all.
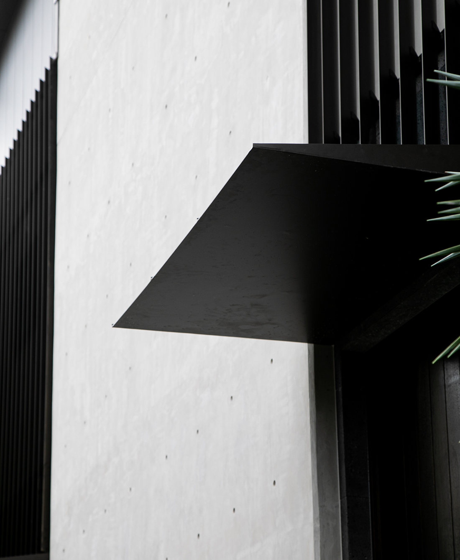
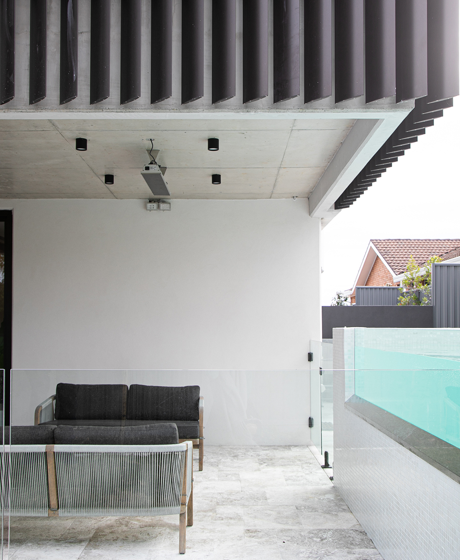
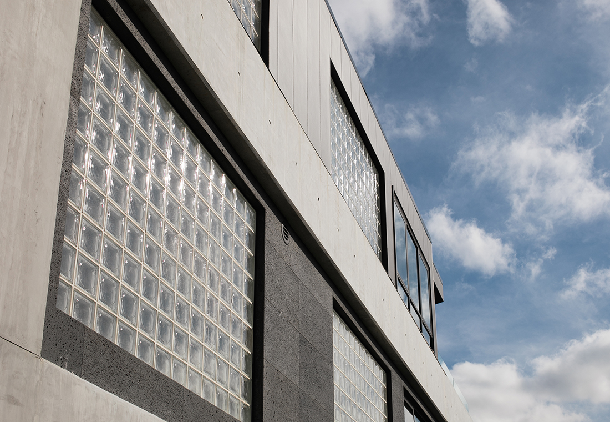
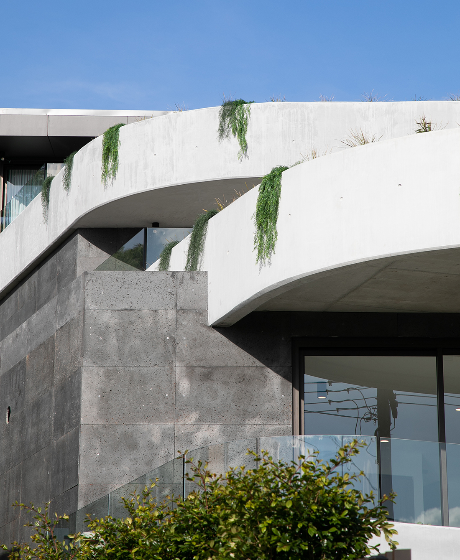
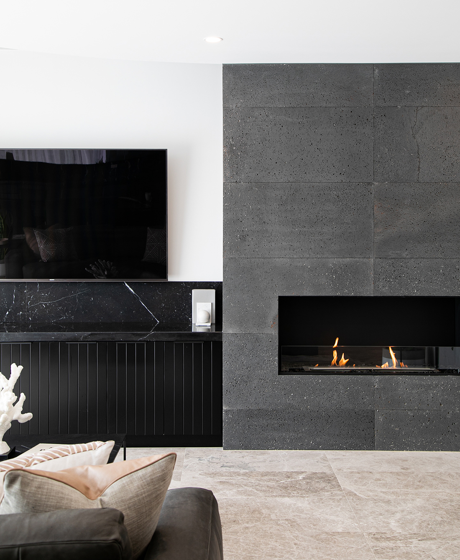
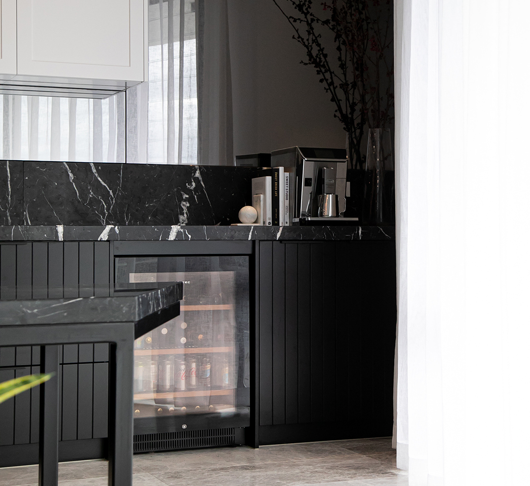
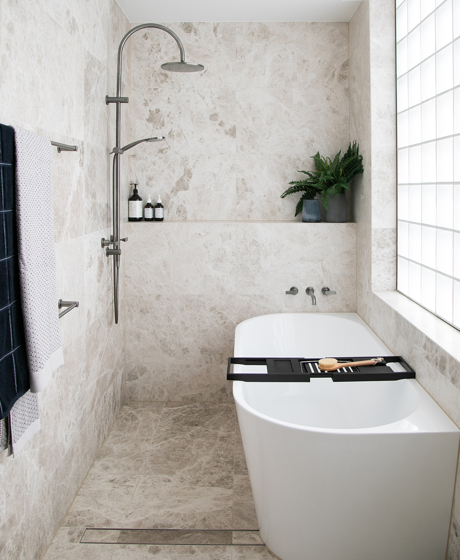
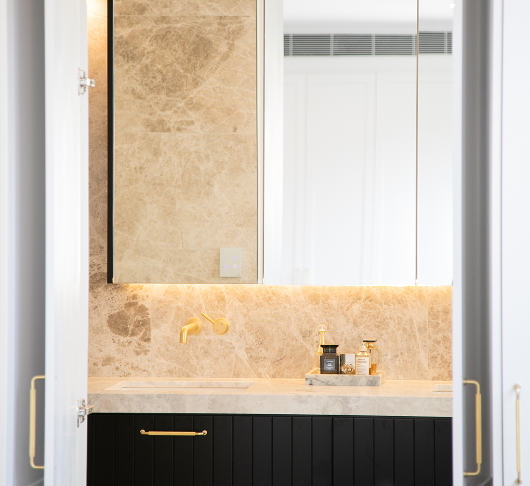
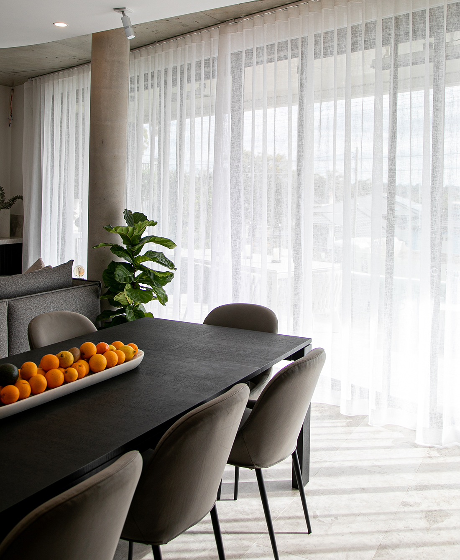
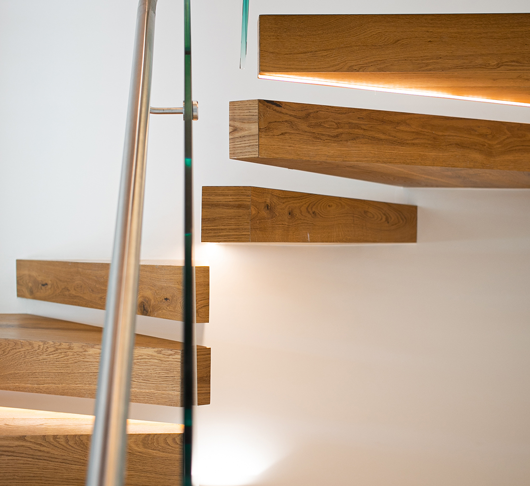
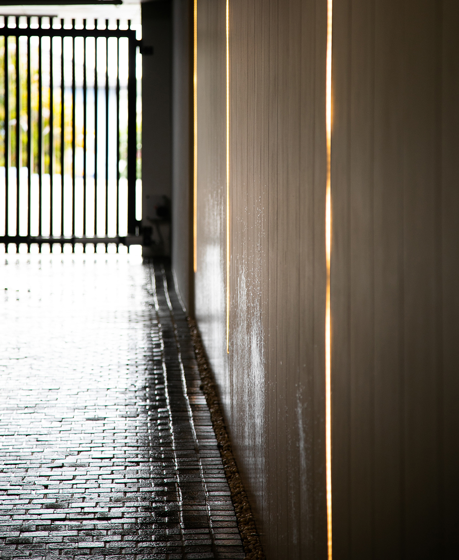
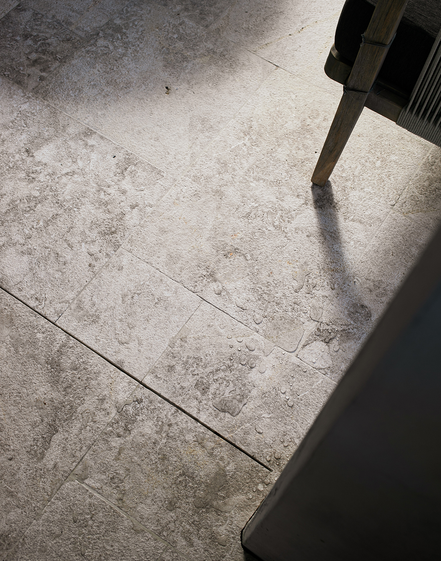
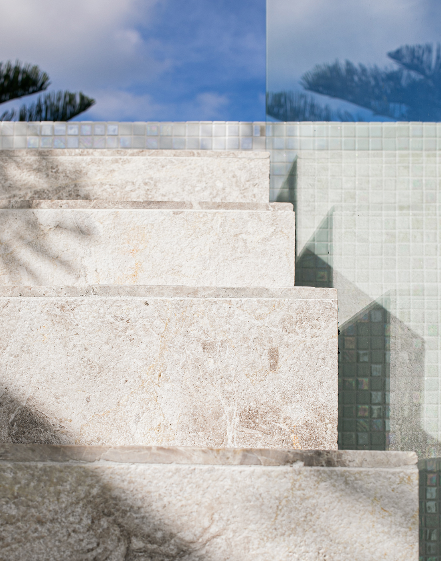
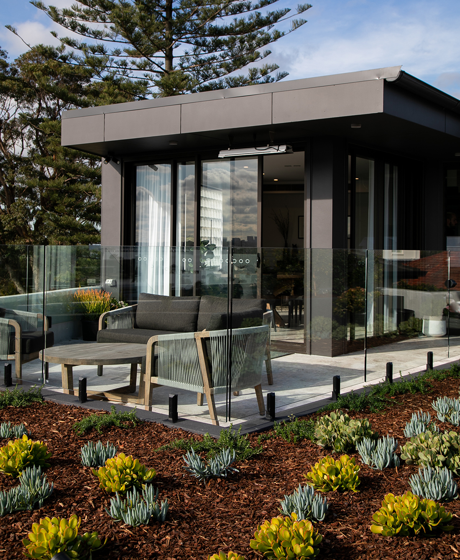
Photography by TBA
