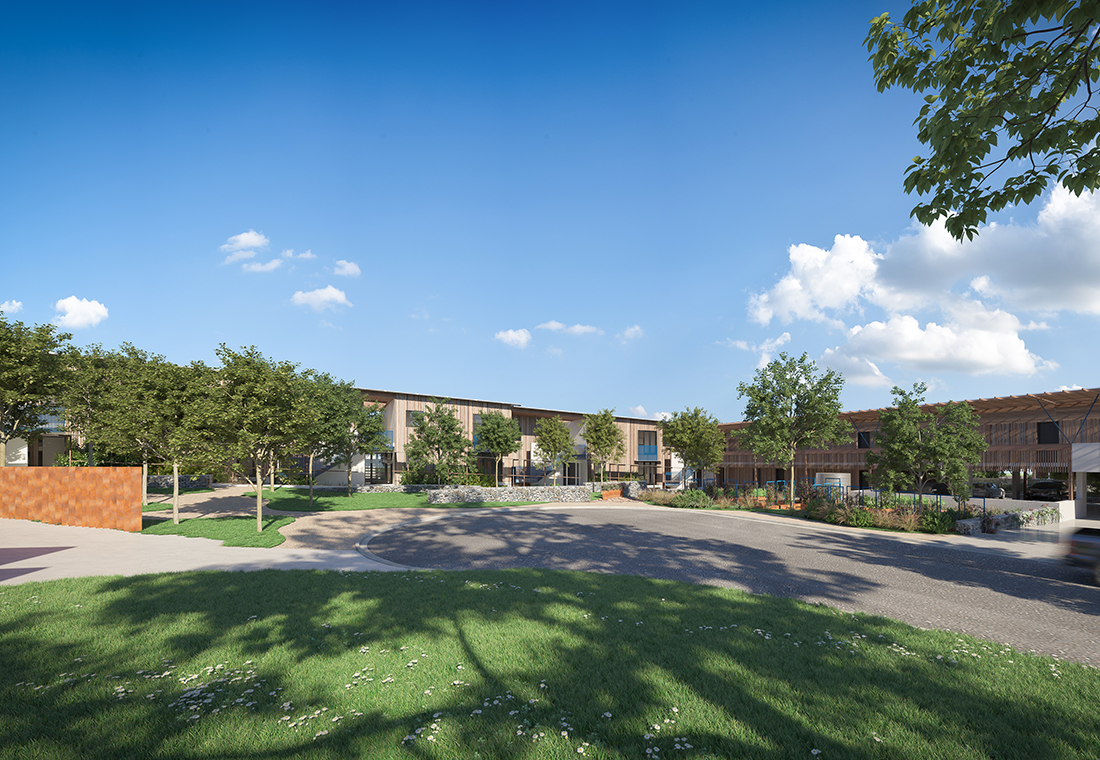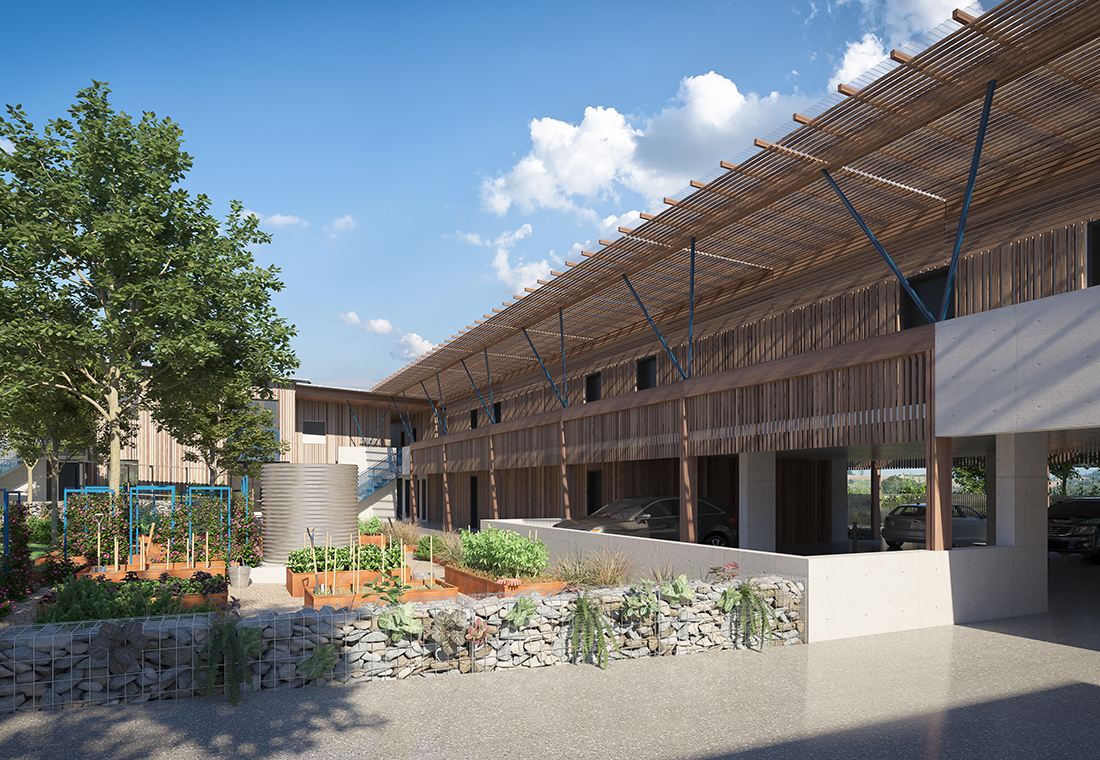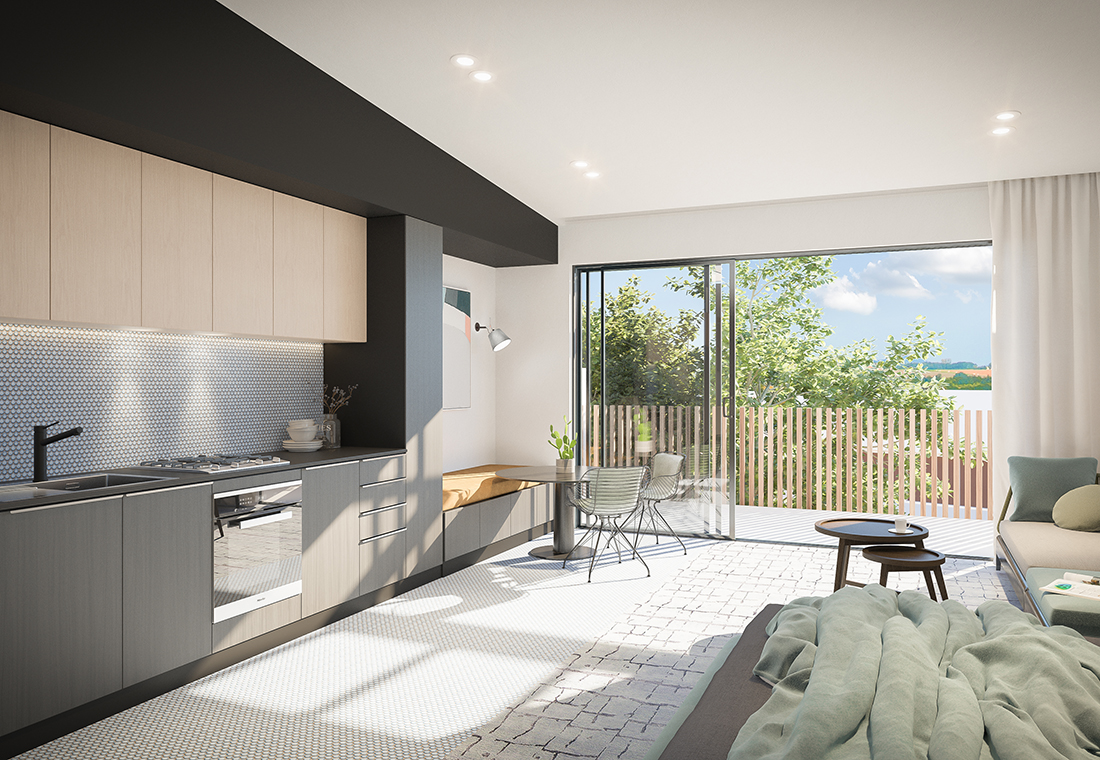LONGHOUSE
key worker accommodation
PROJECT:
MULT-RESIDENTIAL
SETTING:
GYMEA, SYDNEY
TEAM:
ARCHITECTURE: VIC LAKE, NICOLAS PAPAS
PROJECT MANAGER: JEFF DOOLEY
The proposed key worker accommodation project stems from a Strategic Masterplan that was presented to the Tradies Board in February 2016. The master planning exercise identified the signposts that underlay all good planning decisions that assist in forming a direction and commitment that would build on Tradies solid foundations.
The Masterplan saw Tradies Gymea future as a precinct rather than just a building with a goal of serving a well considered and extensive range of services for the community. The Masterplan envisaged that a fully integrated design and staged approach would set the scene for Tradies Gymea to be more than an entertainment hub. The Masterplan acknowledged that Tradies has real potential to be a leader in the community in addition to its primary purpose of serving and connecting.
An important component identified within the Masterplan was the opportunity to provide affordable housing on land that Tradies owned in either Manchester Road and/or Lancashire Place. The affordable housing would be ideally suites for key workers within the Shire.
With this in mind this proposal provides key worker (boarding housing) accommodation in a simple two storey building with extensive gardens.
The form of the building is a modern interpretation of the long house. The term longhouse or long house referred to a long, proportionally narrow shelter for a family or number of families and/or livestock. They were generally constructed by locals with local materials and typically utilised simple construction techniques.
Our proposal uses this long narrow plan to allow excellent solar access and cross ventilation to all units which, when paired with a palette of natural materials such as timber, promote healthy and sustainable living.
The focus of the development was to promote social interaction within two dedicated communal room which enjoyed access to open garden spaces and a communal garden which was envisaged to be used by the Tradies community again for personal connectivity, relaxation, and of course for and abundance of sustainable and organic seasonal produce.



