POINT PIPER
interiors
PROJECT:
MULT-RESIDENTIAL
SETTING:
CRONULLA, SYDNEY
TEAM:
ARCHITECTURE & INTERIORS: VIC LAKE, MIA LAKE
A delightful old apartment siting on the foreshore of Sydney Harbour with and amazing world class view.
The apartment with its compartmental layout was rescued with skilful eyes and careful hands stripping back unnecessary elements to uniting the dining room and living spaces and the all important visual connection with the stunning Harbour views.
The living space connection was further reinforced by a bronze metallic item of joinery that floated off both the wall and floor extending form the entry all the way through to the terrace sliding doors. The adjacent wall used a silver waxed plaster stucco applied finish to reflect the light, reflect the water views and added a lustre not dissimilar to the inside of shell that could be found on the sandy foreshore.
This wall formed the backdrop to the clients collection of artworks and treasured objects that triggered special memories from her life’s journey.
The project was a success due to the collaboration between a fantastic client, two very skilful and experienced designers and a wonderful builder who became everyones friend.
It was a loverly collaboration and outstanding outcome.
COMPLETED IN 2016.
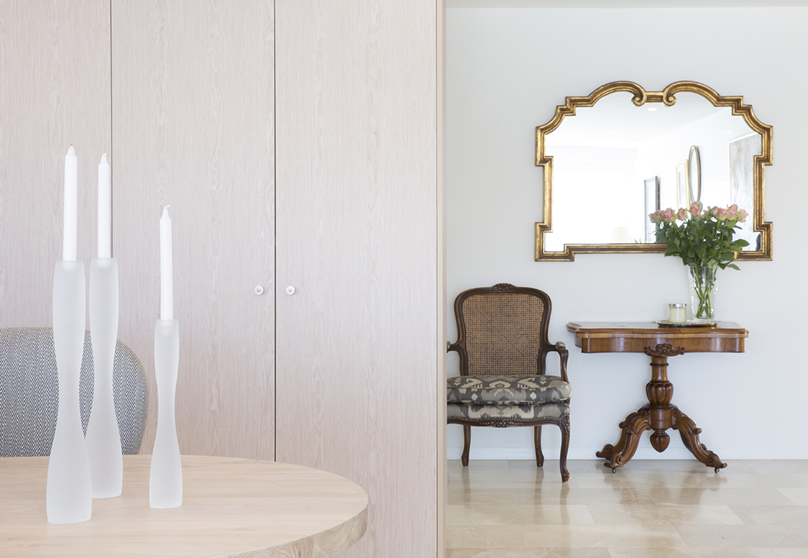
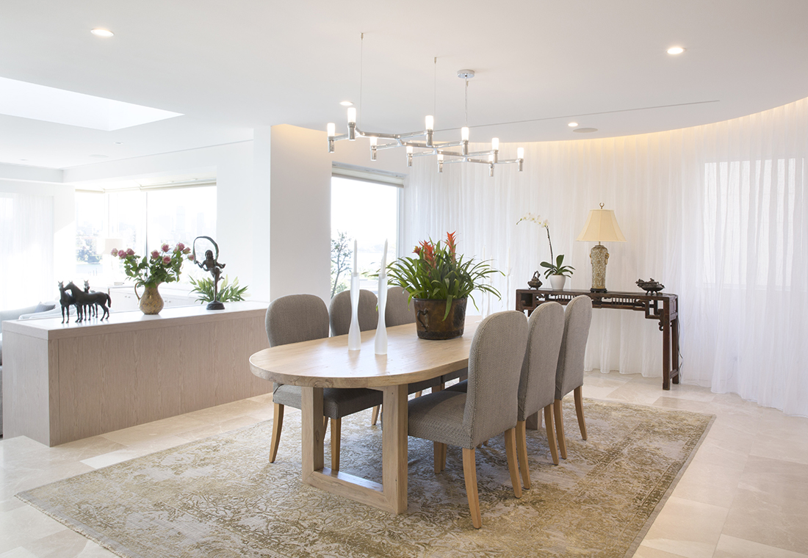
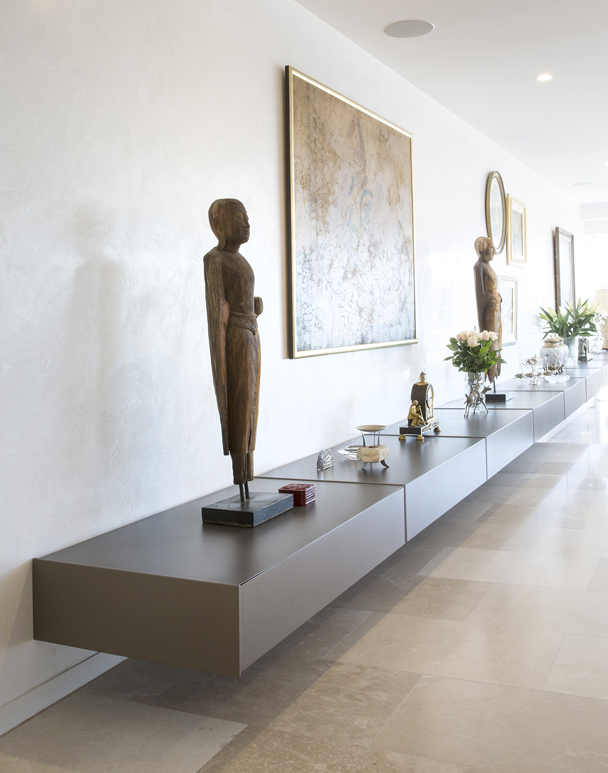
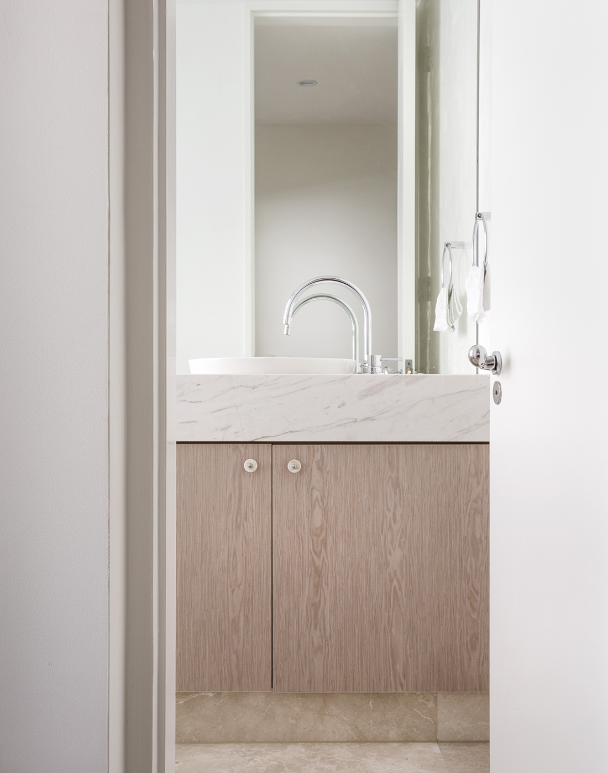
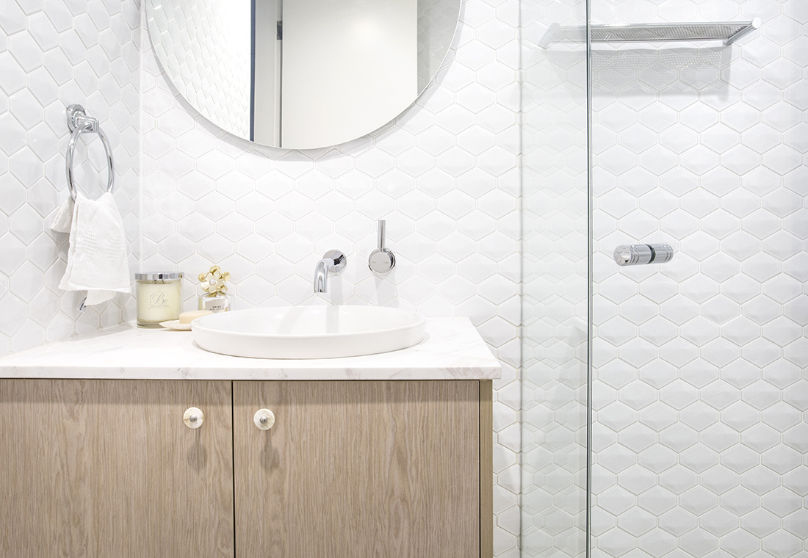
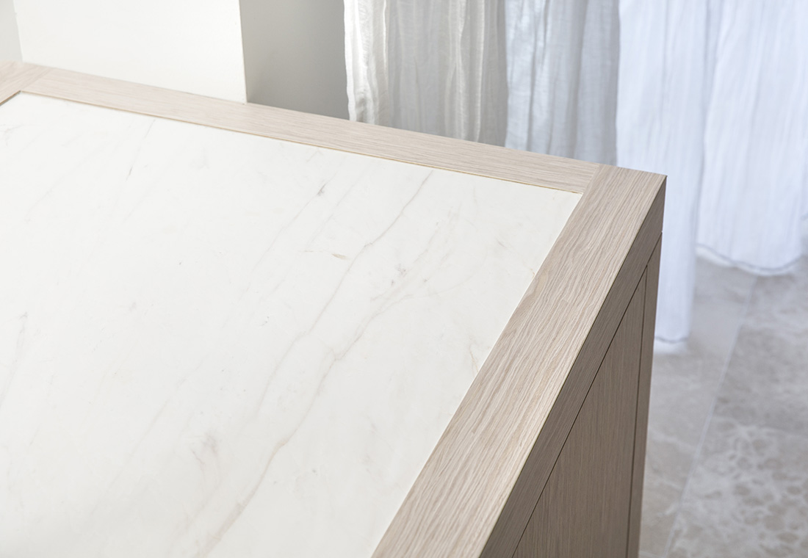
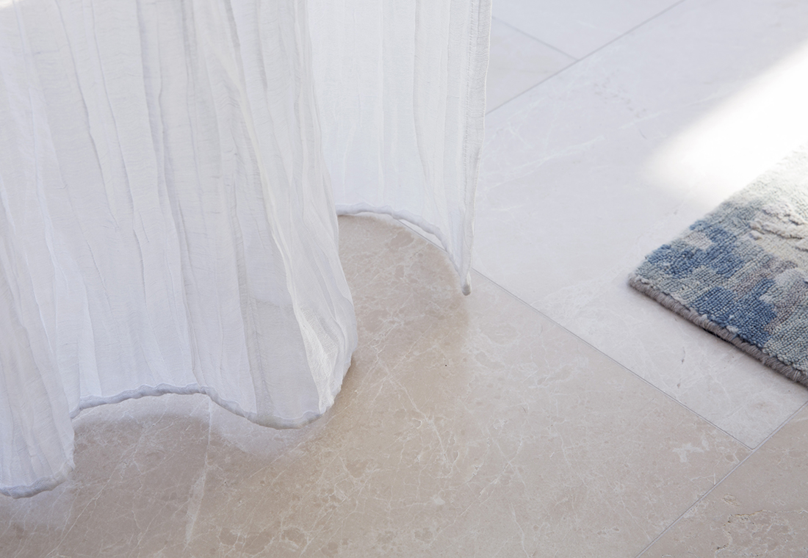
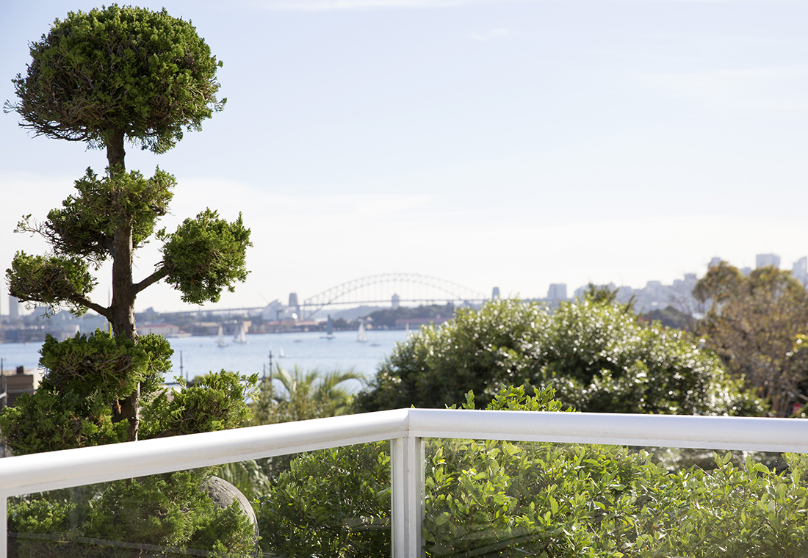
Photography by Local Images.
