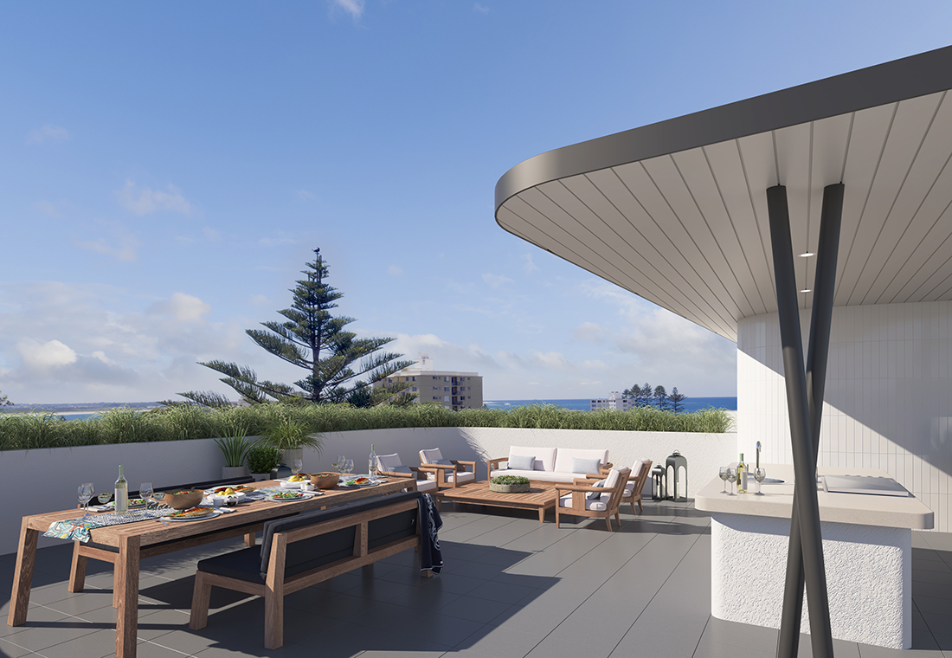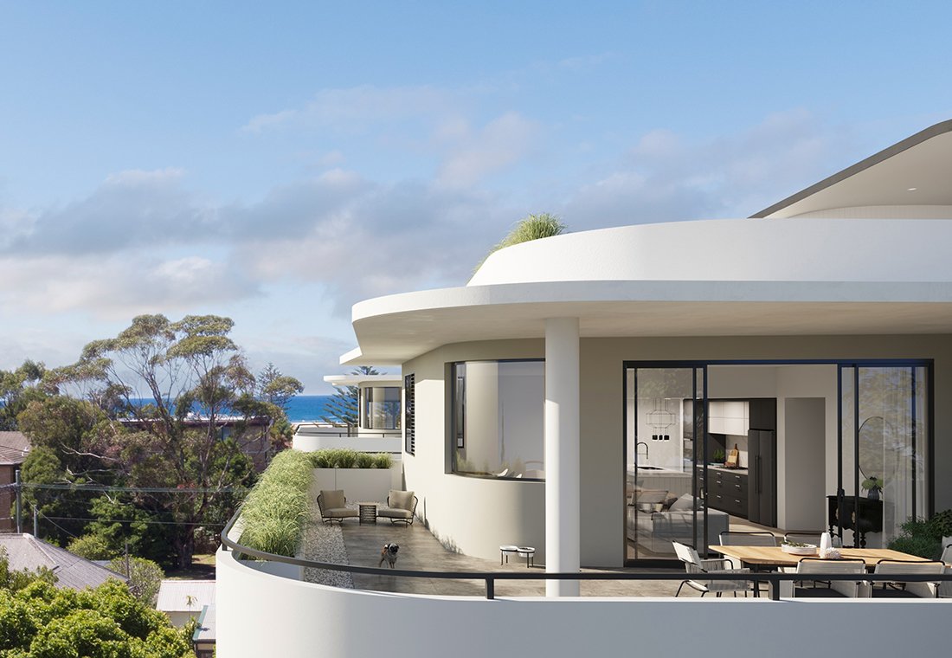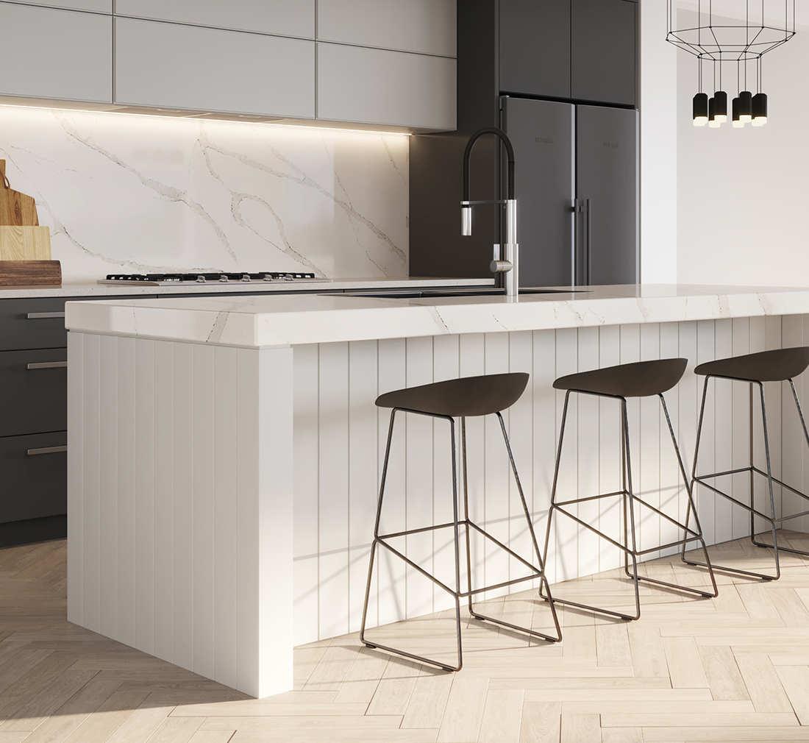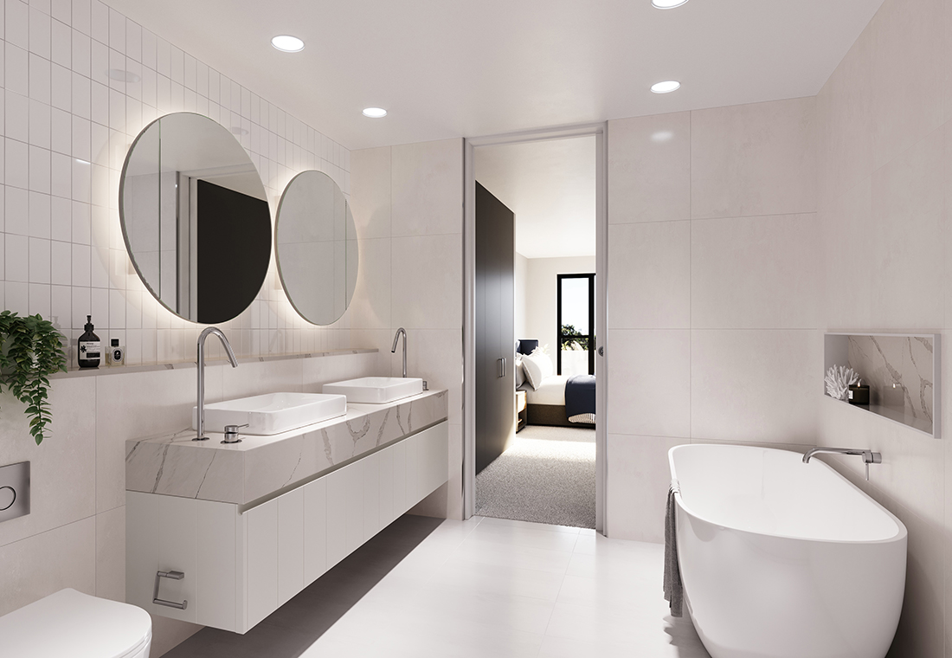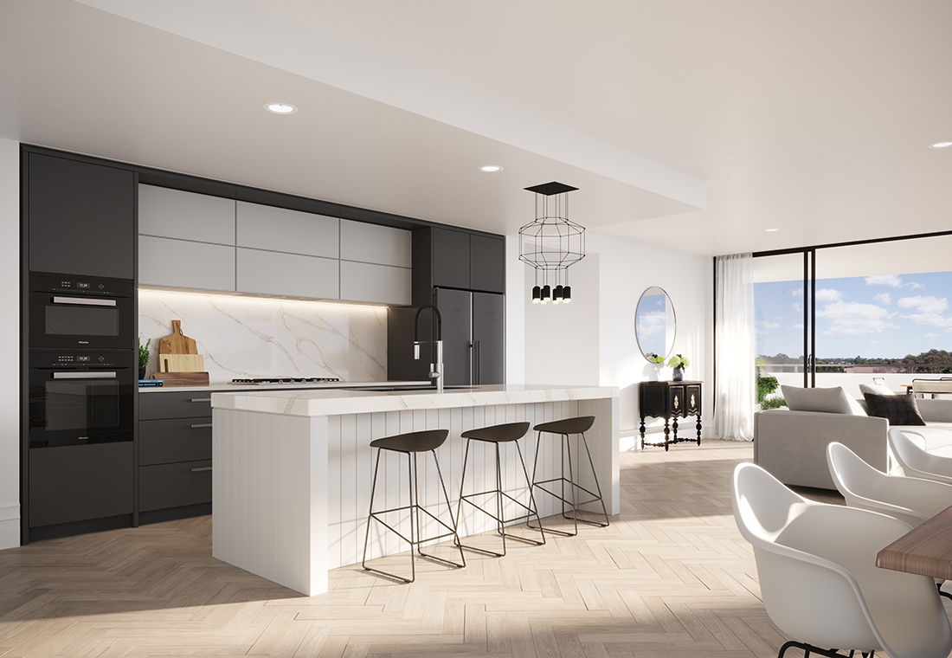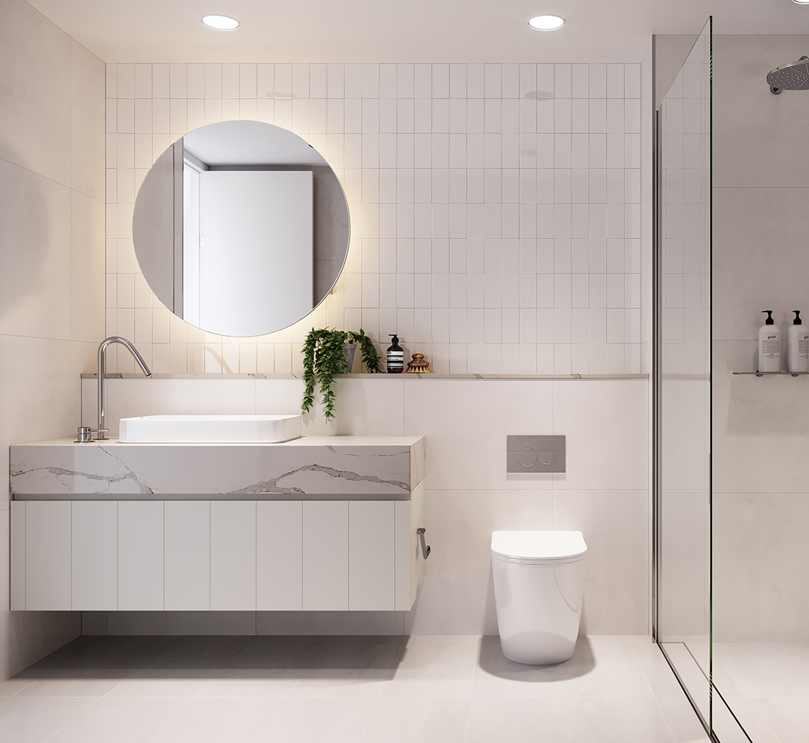IVORI
apartments
PROJECT:
MULT-RESIDENTIAL
SETTING:
CRONULLA, SYDNEY
TEAM:
ARCHITECTURE: VIC LAKE, LISA LOI, FABRIZIO CERUTI
PROJECT MANAGER: JEFF DOOLEY
Ivori Apartments are centrally located within the South Cronulla peninsula within easy walking distance to Gunnamatta Bay, Cronulla’s beaches, the town centre and train station.
Its soft harmonious shape takes inspiration from the fine art deco buildings within Cronulla. The building’s rounded corners expressed so elegantly with the white precast balcony spandrels that gently connects the two façades reflecting a soften building form of the existing large gum trees to the north of the building within the street setback.
The building comprises of 2 levels of basement with 5 levels of accommodation above.
There are 32 apartments with a mixture of one, two and three bedroom apartments. Each apartment is provided with private open space either in the form of garden terraces or generous balconies on the upper levels.
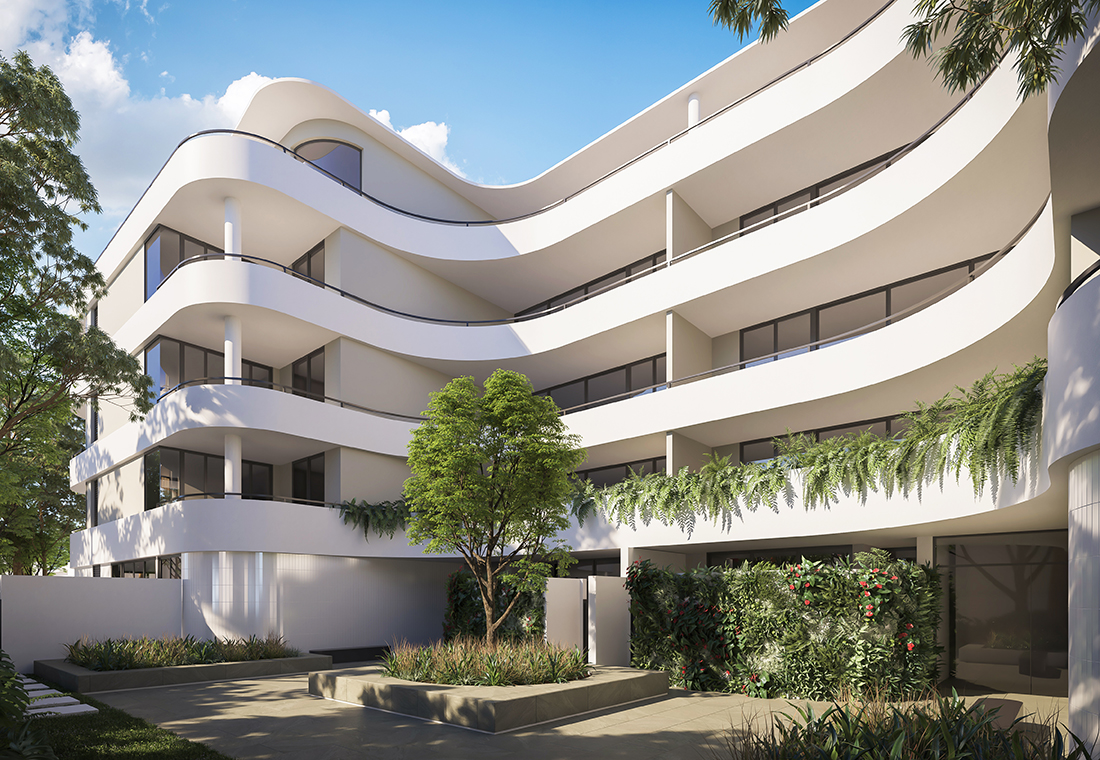
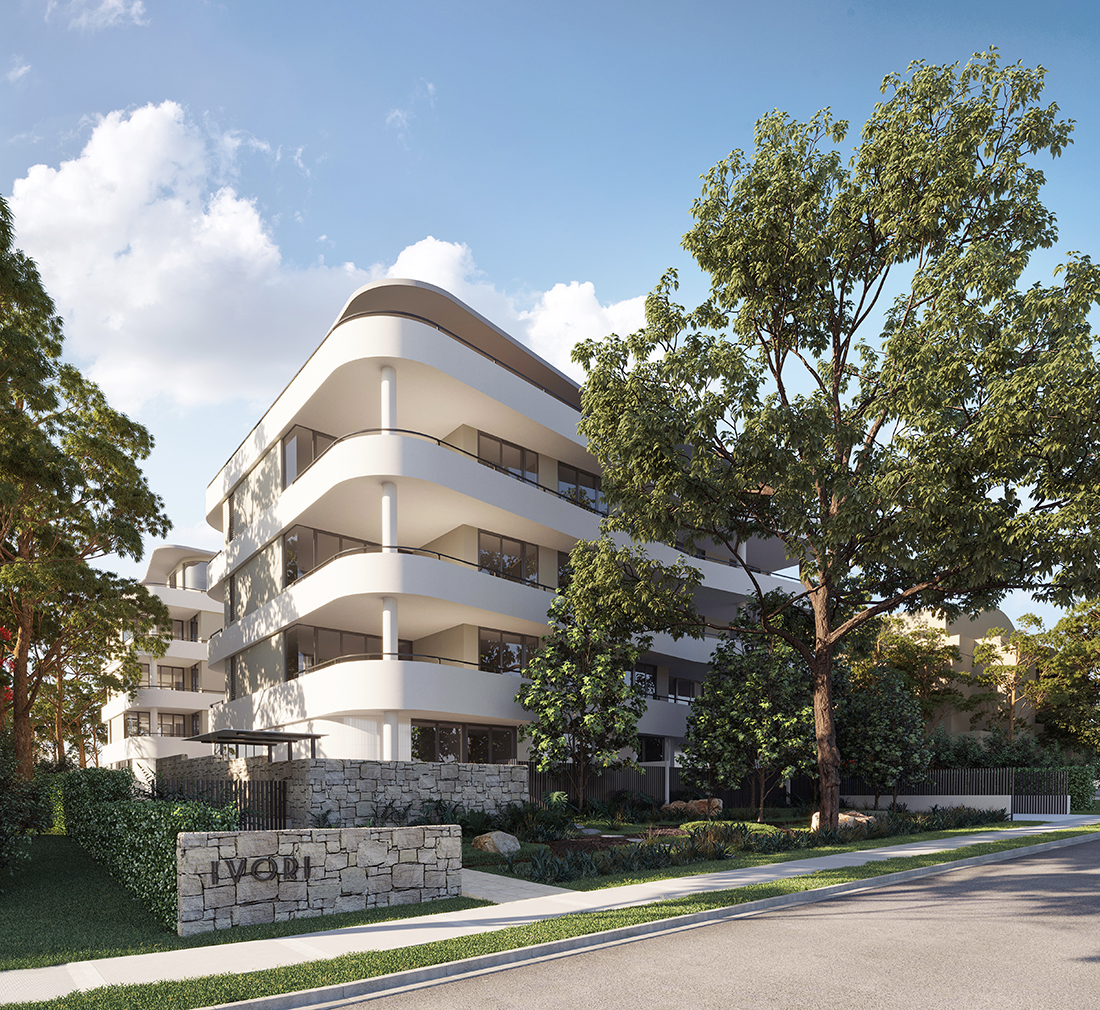
The development has two beautiful communal open space areas. The ground floor communal area is within a well-designed sunny garden courtyard situated between the entrance path and the building entry. The second communal area is located on the rooftop where a centrally located covered built-in barbeque bench has been provided which is surrounded with an open table and seating areas where distant ocean views that take in Boat Harbour to the northeast and Gunnamatta Bay to the west.
The materials selection is intentionally simple showcasing a relaxed façade as a backdrop to the extensive array of native trees around the site that have been retained. A satin glazed tile lines the ground floor level walls giving a comfortable soft sheen to the base of the building. In contrast to the rendered facade on all the levels above continue the relaxed and pleasant feel often with a subtle tonal variations projecting a fine grain that helps to breakdown the building form.
