BOMBORA
APARTMENTS
PROJECT:
LUXURY RESIDENTIAL
MULT-RESIDENTIAL
SETTING:
NORTH CRONULLA, SYDNEY
TEAM:
ARCHITECTURE: VIC LAKE, LUCILE KELLER
PROJECT MANAGER: JEFF DOOLEY
Derived from the Aboriginal term Dharg Bumbora, meaning a wave, which forms over a submerged offshore, reef or rock.
The architectural design stems from a range of decisions based on the opportunities and constraints of the site in reference to the surrounding and future built environment.
The ever-present beauty and power of nature had a big influence on the conviction of pursuing the building’s curvilinear forms. From the curving coastline of Bate Bay, the soft lines of the ever-shifting golden sands and the endless ocean waves finishing their journey as they meet and retreat along the shoreline.
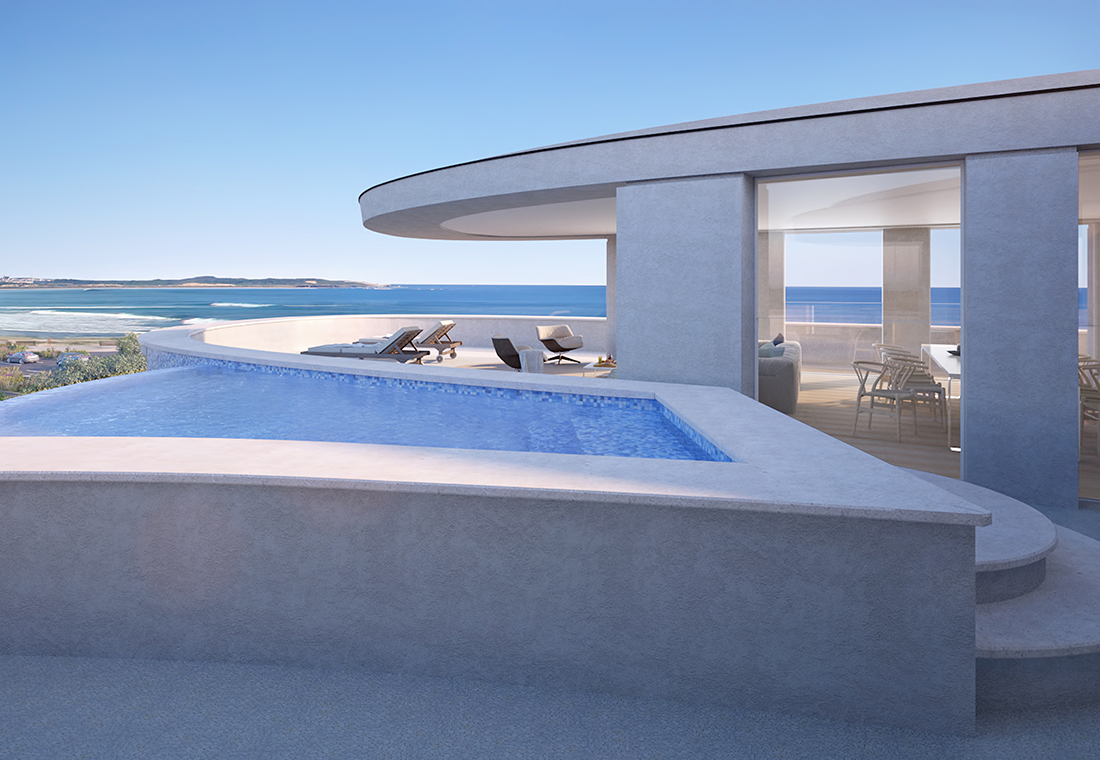
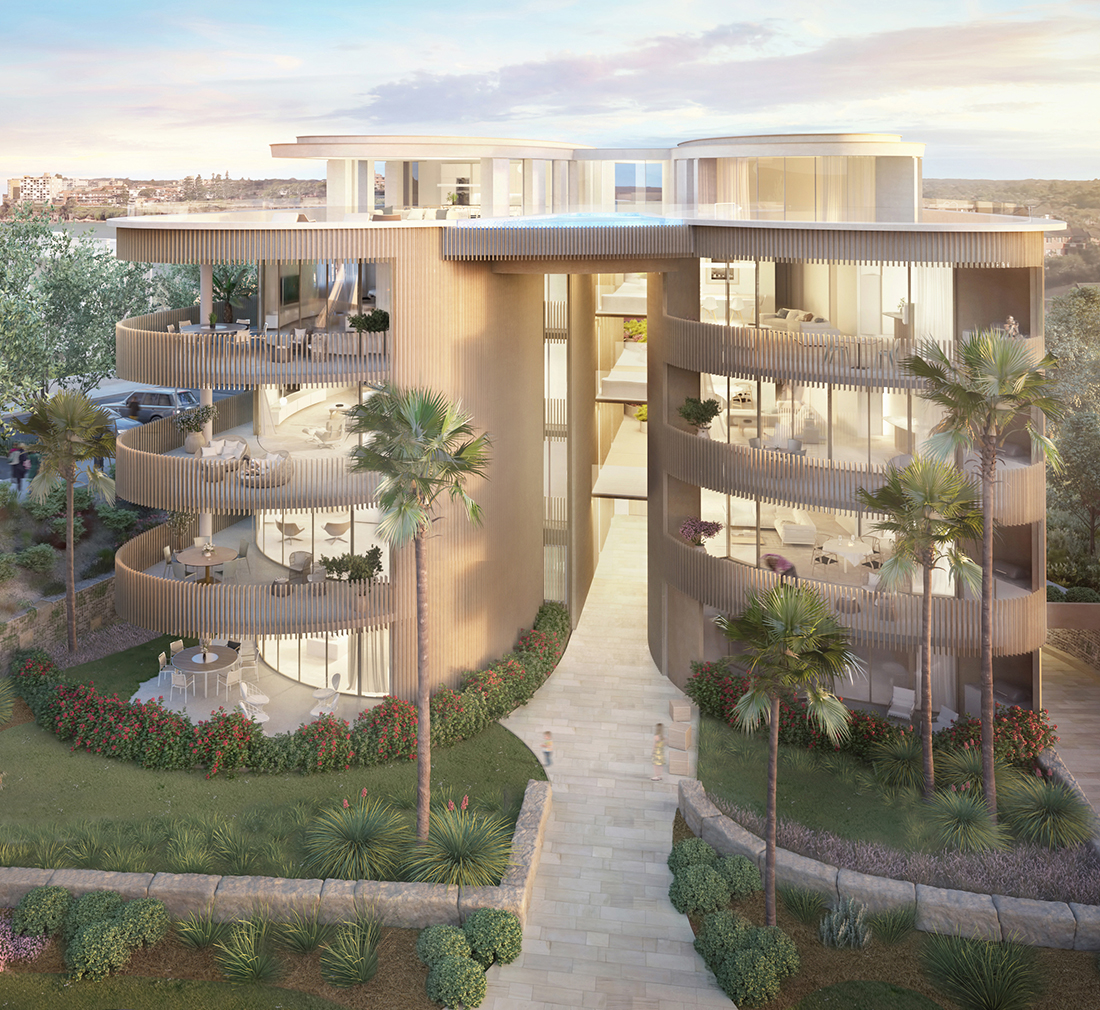
ARCHITECTURE
The irregular nature of the two amalgamated trapezoidal site configuration lead to a non-conventional building footprint generating a pair of ovoid forms, likened to footprints in the sand.
Bombora’s simple internal planning arrangement and interiors palette is a tribute to our architectural approach however, the true magic lies within the negative and positive exterior spaces that surround the Bombora facade.
Unlike typical rectilinear exterior viewing spaces, Bombora’s simple curved balcony expression offers a visual freedom. The observer can freely rotate their vantage point, like a pointer on a compass, to take full advantage of the sweeping views.
The unrestricted viewing enhancement is further reinforced by the radial set out and rhythm of the balusters, where the absence of the top rail diminishes the sensation of containment, strengthening the viewer’s connection with the outside.
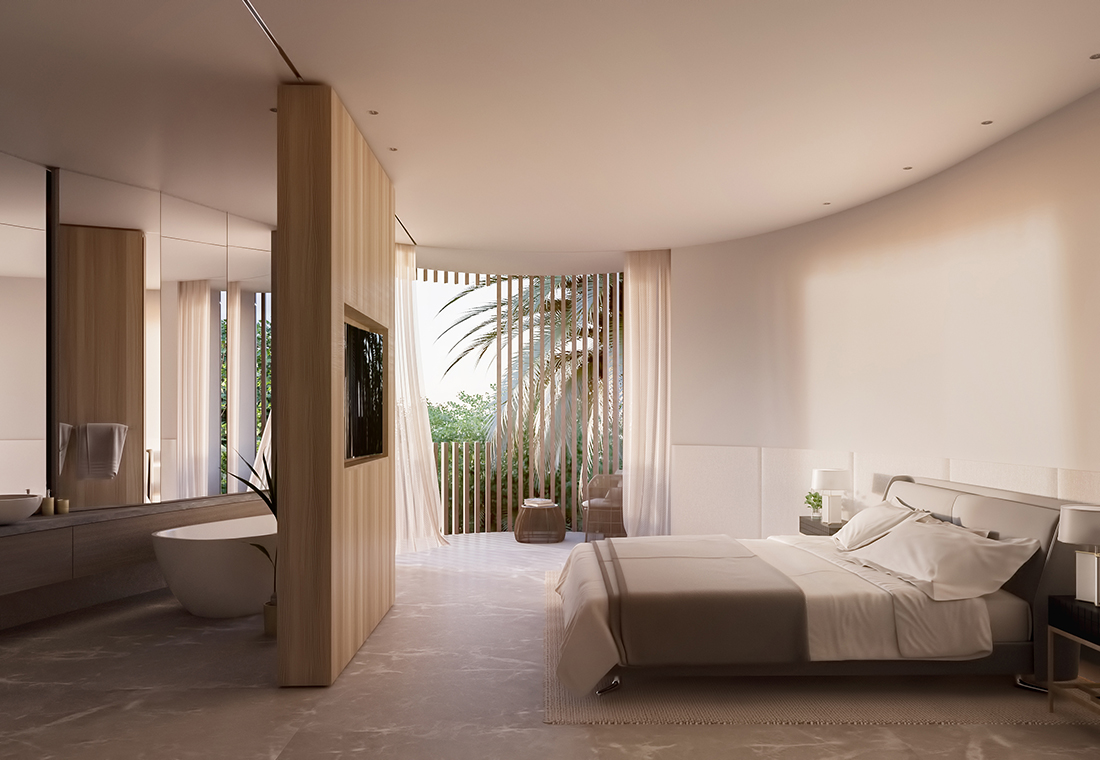
The main entrance to the building is a wonderful space where the curved flanking walls on either side enhance the vertical scale to create the gesture of welcoming outstretch arms on approach.
The bespoke anodised aluminium decorative rain and heat screen designed by VLA specifically for the Bombora Apartments, likened to chainmail armour, protect the building from the harsh elements of the surrounds.
The cladding seamlessly wraps the building using vertical components that both compliment and render the ovoid forms.
The unique cladding comprises of a series of anodised extruded aluminium interconnecting components. The suite of cladding components is utilised as cladding, louvres and balusters/balustrade.
COMPLETED 2019

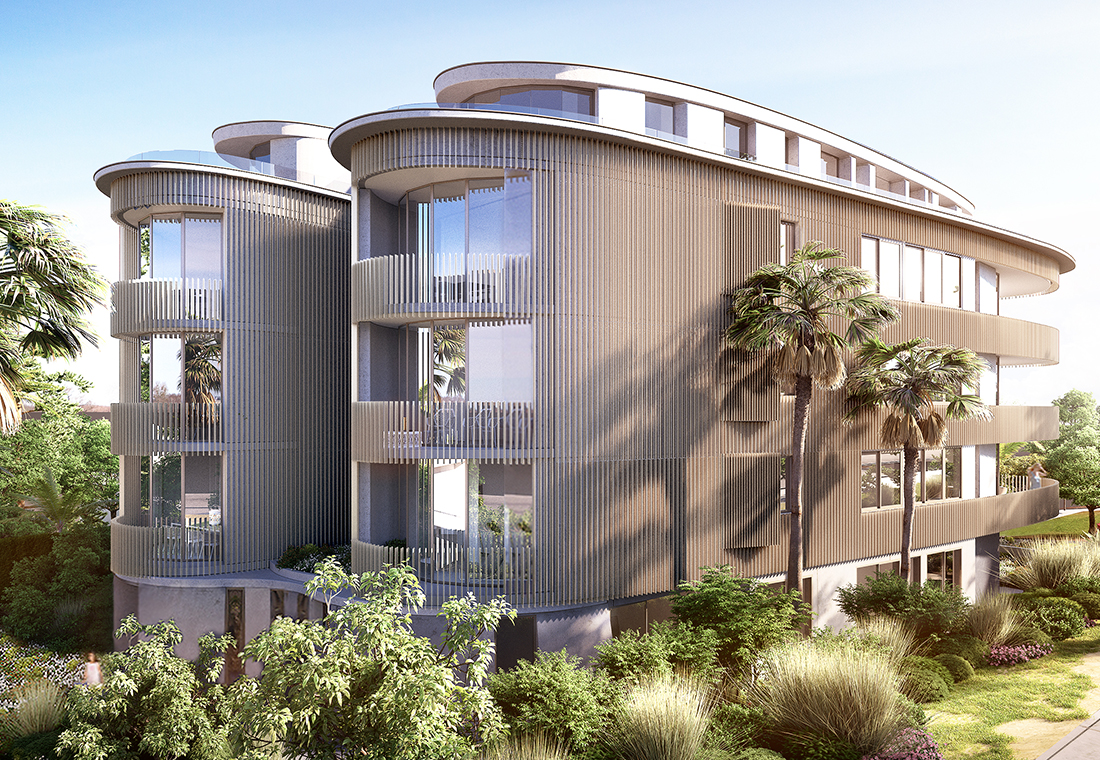
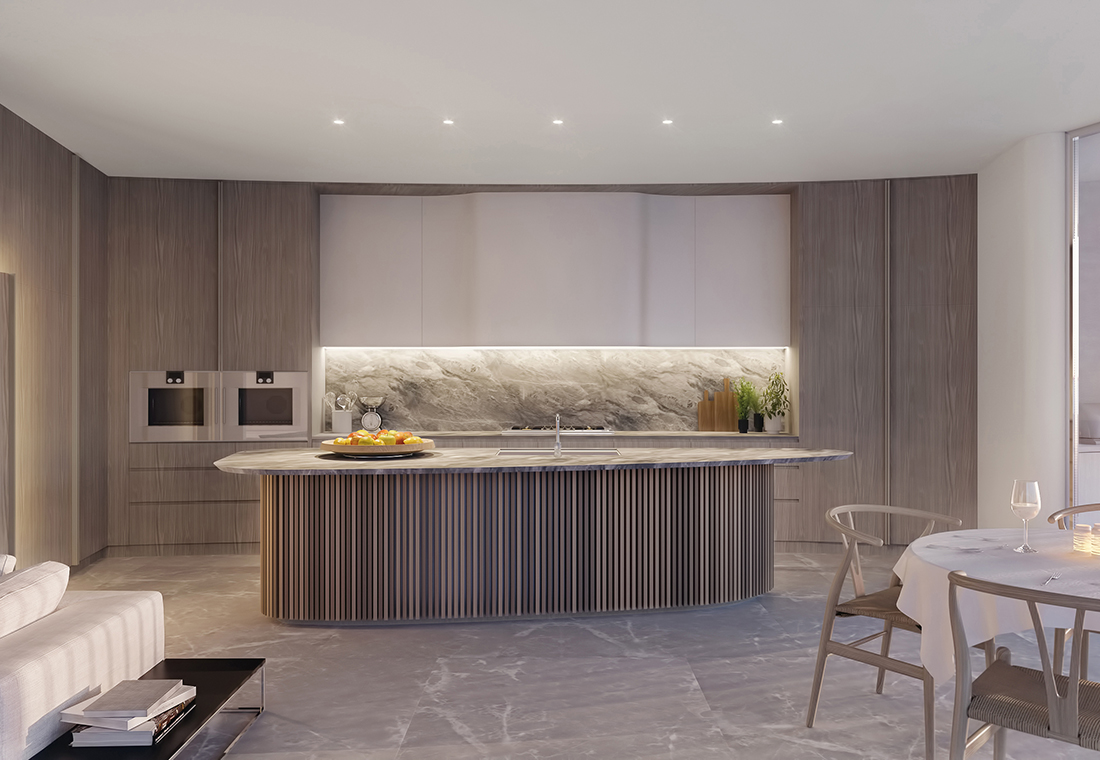
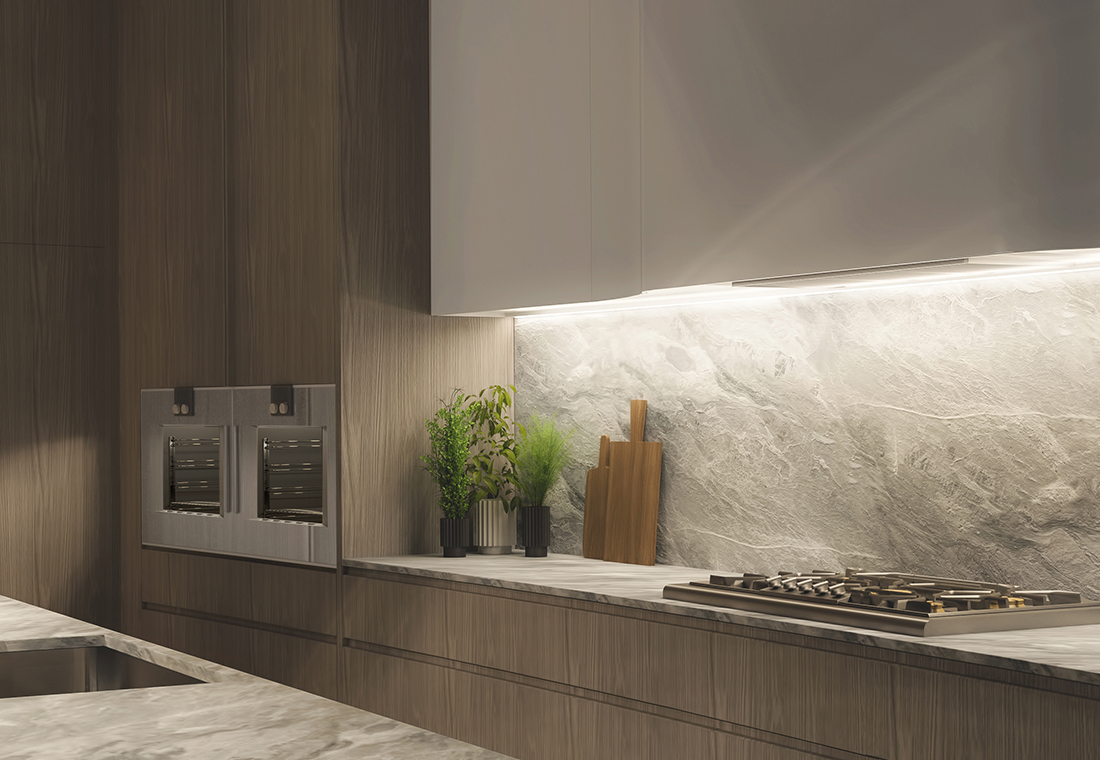
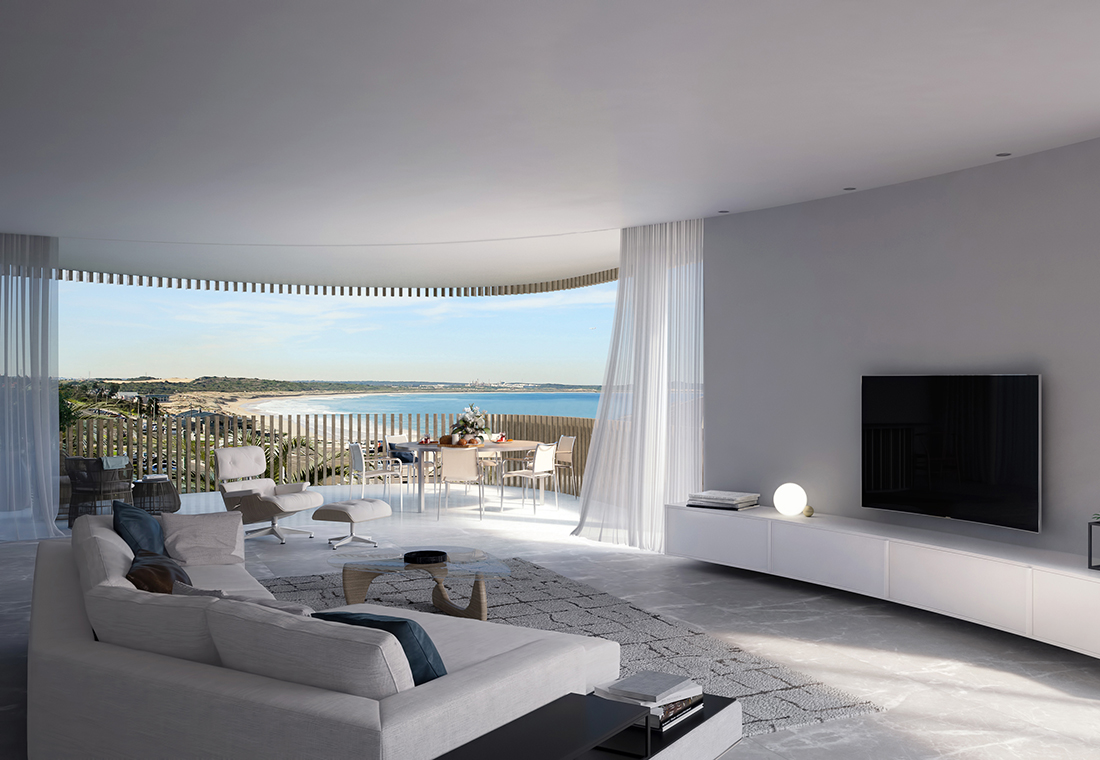
Images by Gian Luca Canzini
