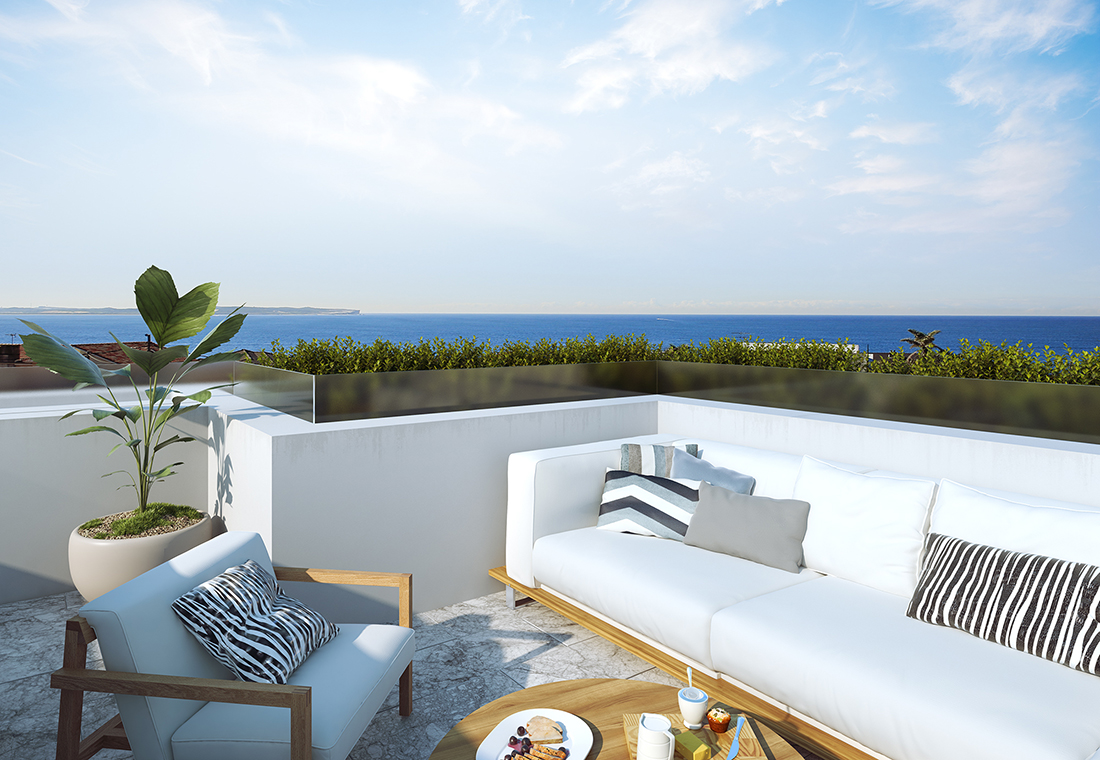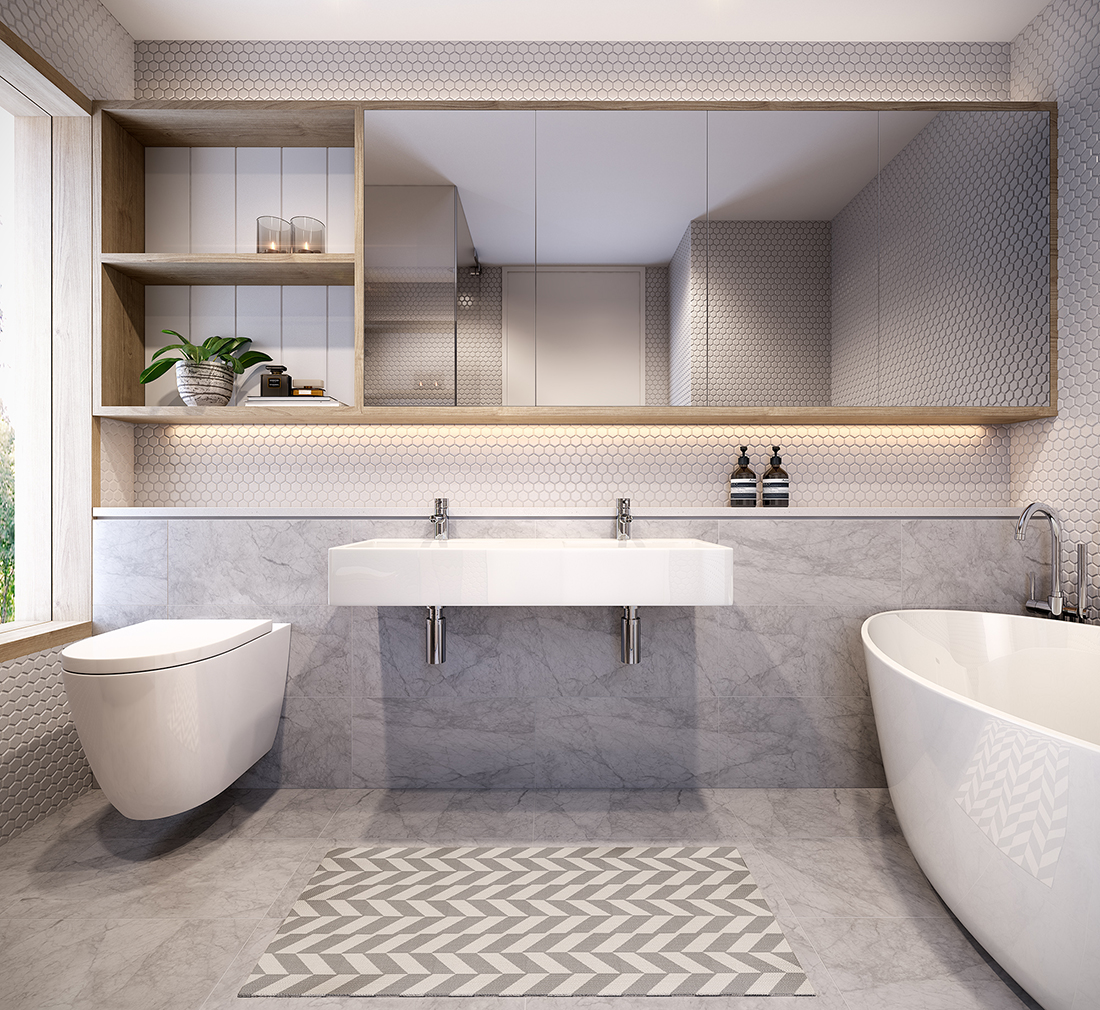BASS & FLINDERS
dual occupancy
PROJECT:
MULT-RESIDENTIAL
SETTING:
SOUTH CRONULLA, SYDNEY
TEAM:
ARCHITECTURE: VIC LAKE, NICOLAS PAPAS, KEVIN HENG, PEET MEYER, LISA LOI, JESSICA PALMANO (NEE RISTUCCIA)
PROJECT MANAGER: JEFF DOOLEY
The objective was to replace the existing old red brick single storey home with two high quality attached dwellings.
Situated in South Cronulla the corner site enabled an arrangement with two attached dwellings with an appearance similar to that of a “free-standing home” each having the benefits of light and ventilation from three aspects. The dwellings sit above a common basement each with secure parking and a private lift that extends from the basement up to the first floor.
The primary living spaces and master bedroom are positioned on the first floor with a large covered terrace to the north capturing both direct sunlight and filtered ocean views. The family room along with the 2nd and 3rd bedrooms are located on the ground level with access to a sun-drenched private garden and swimming pool.
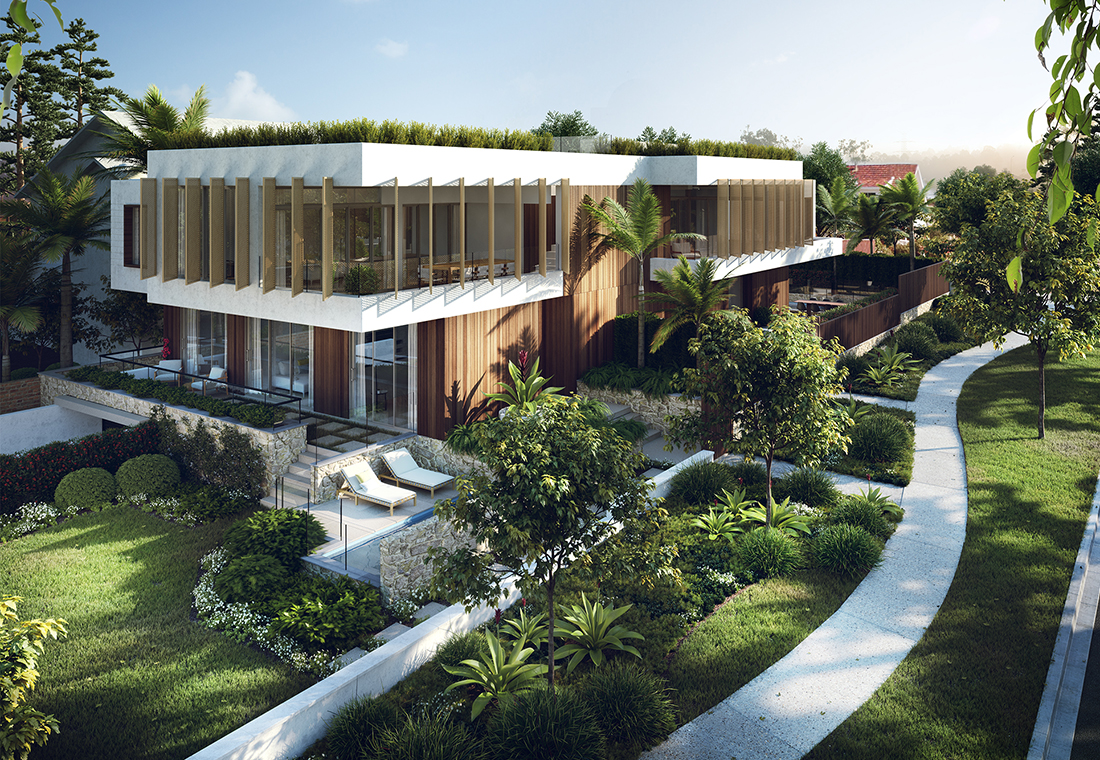
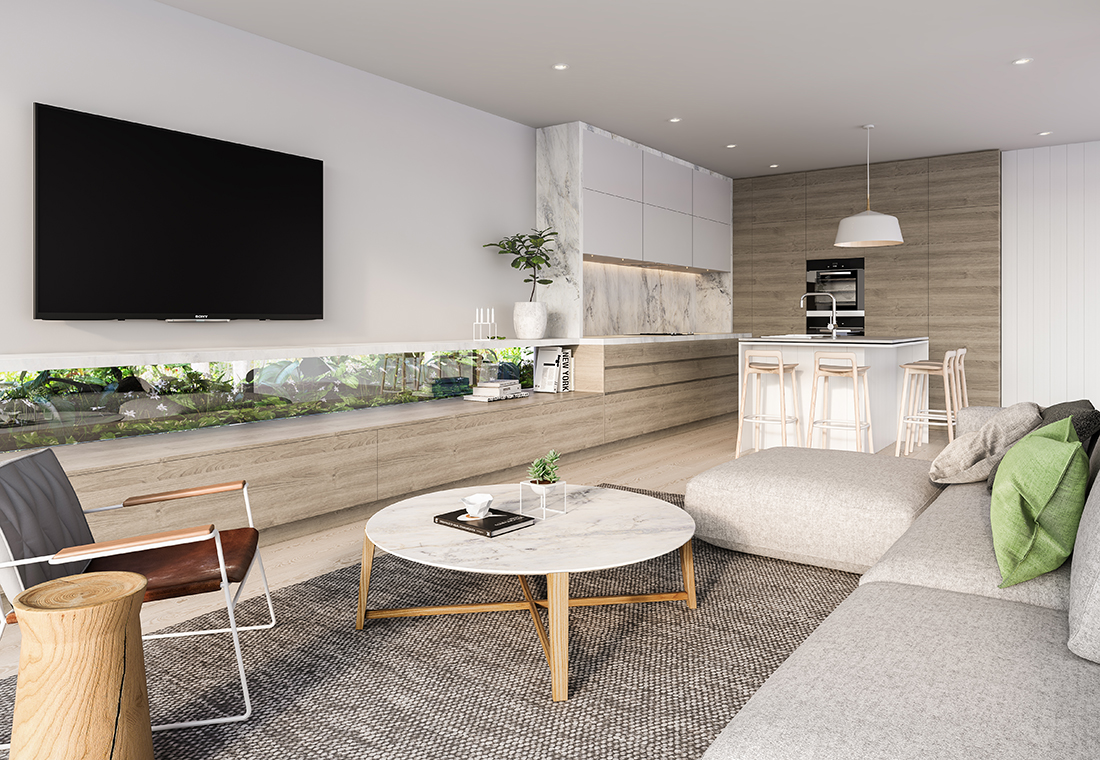
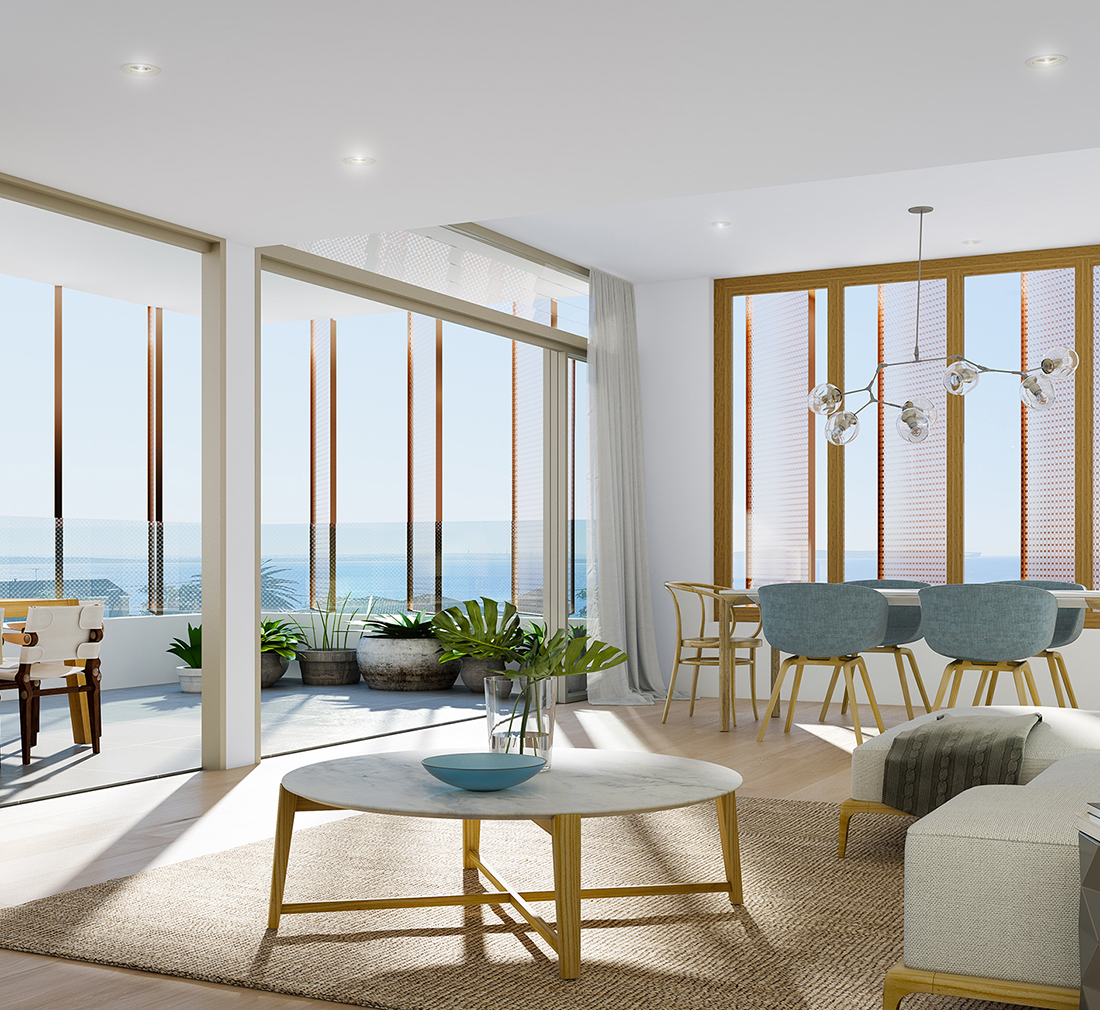
Both dwelling have stair access to a private roof top terrace which has been embellished with beautiful succulent gardens. From the roof terraces one can see Bate Bay and Boat Harbour to the north, a delightful area to relax, reflect and respect taking in the visible treasures of coastal living.
The simple architecture form is overlaid with sections of vertical cedar paneling and embellished with a rhythm of fixed sun screens that are aligned to the ocean views.
The building is fringed with groupings of native landscaping reinforcing the strong connection with the natural habitat that flourishes along the nearby coastal walk.
